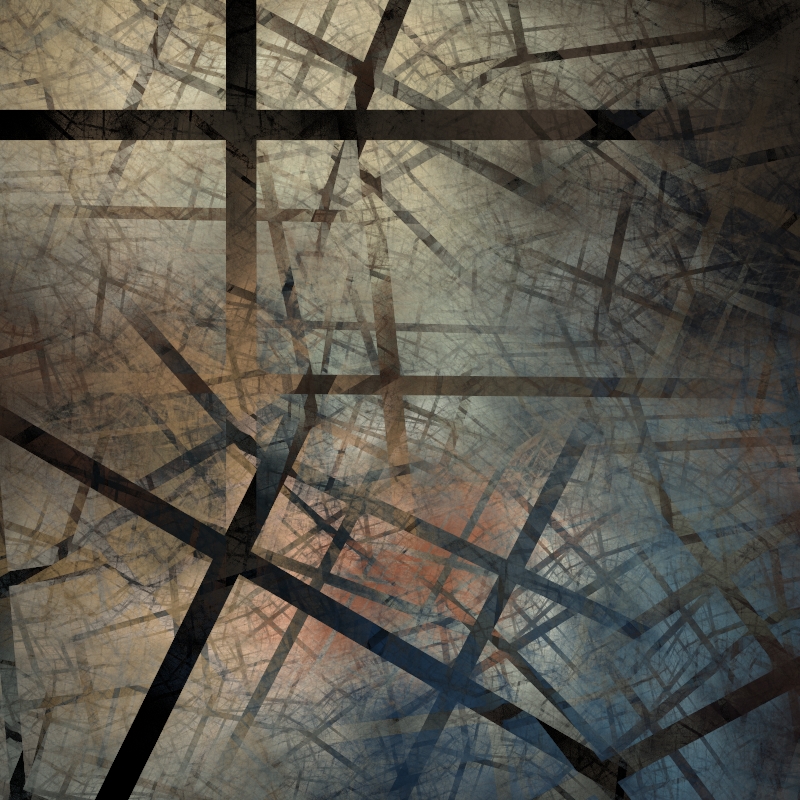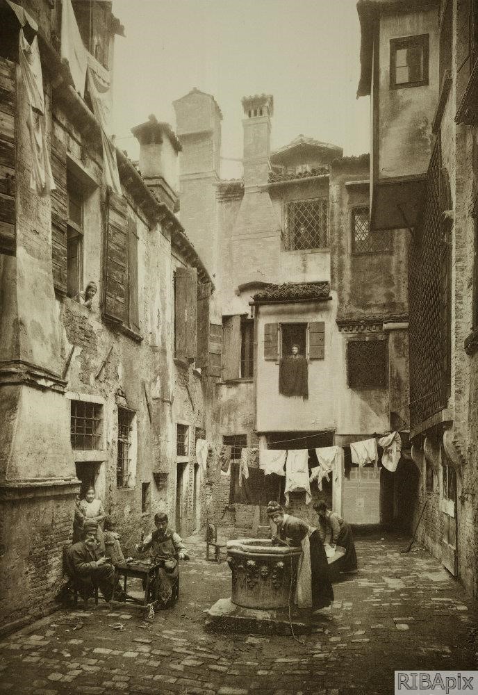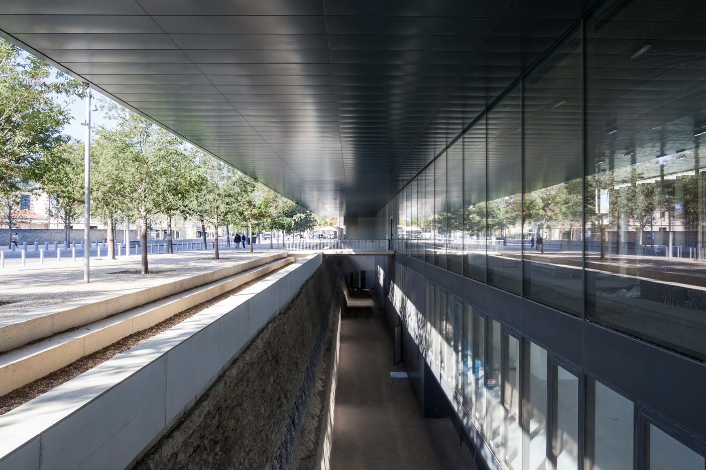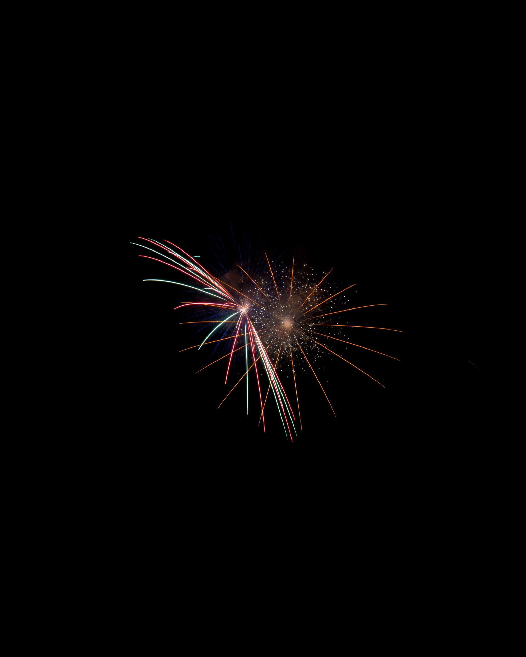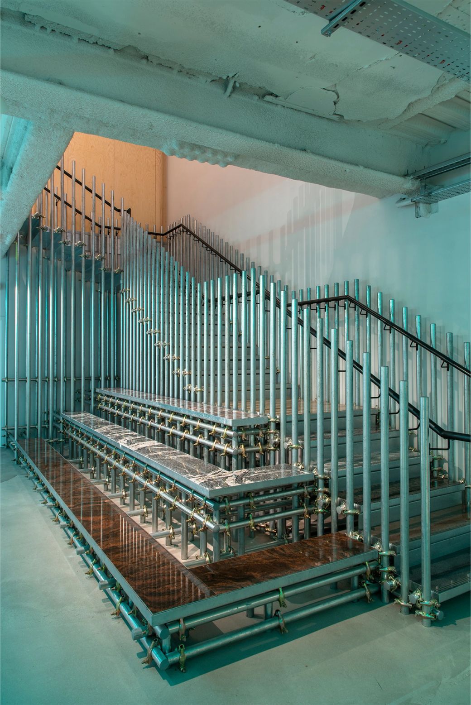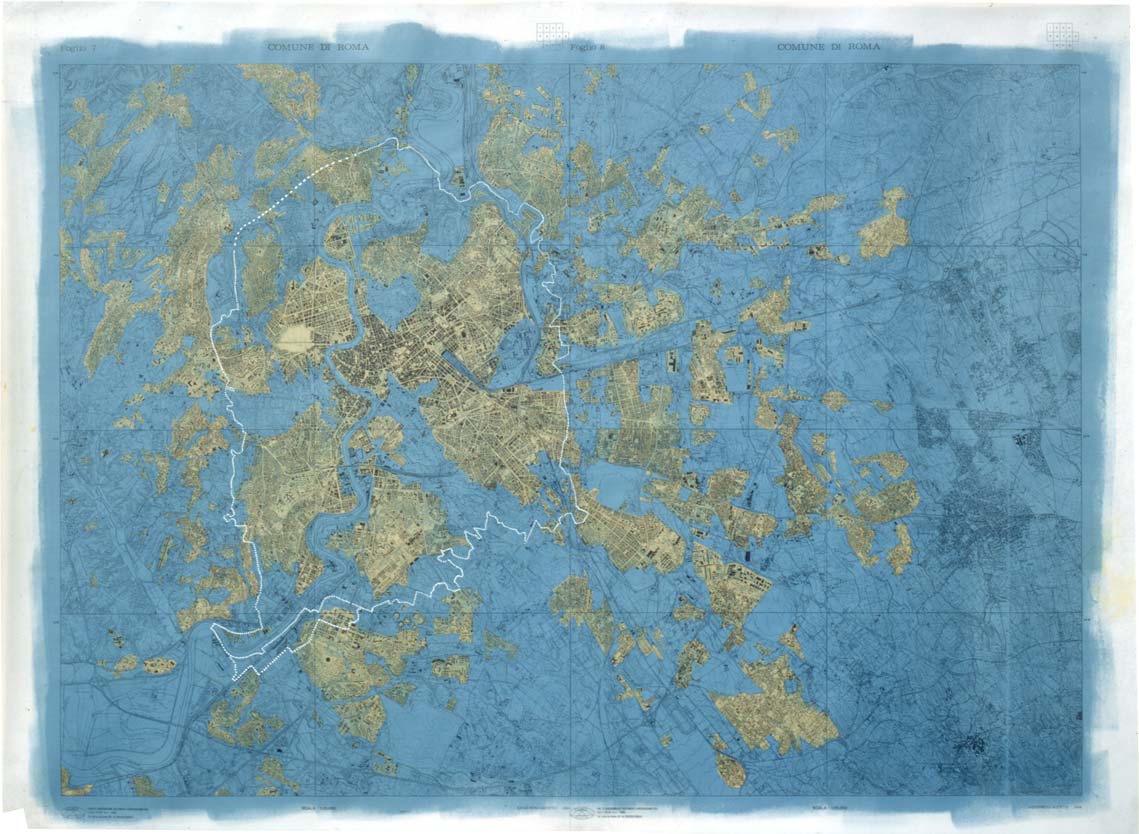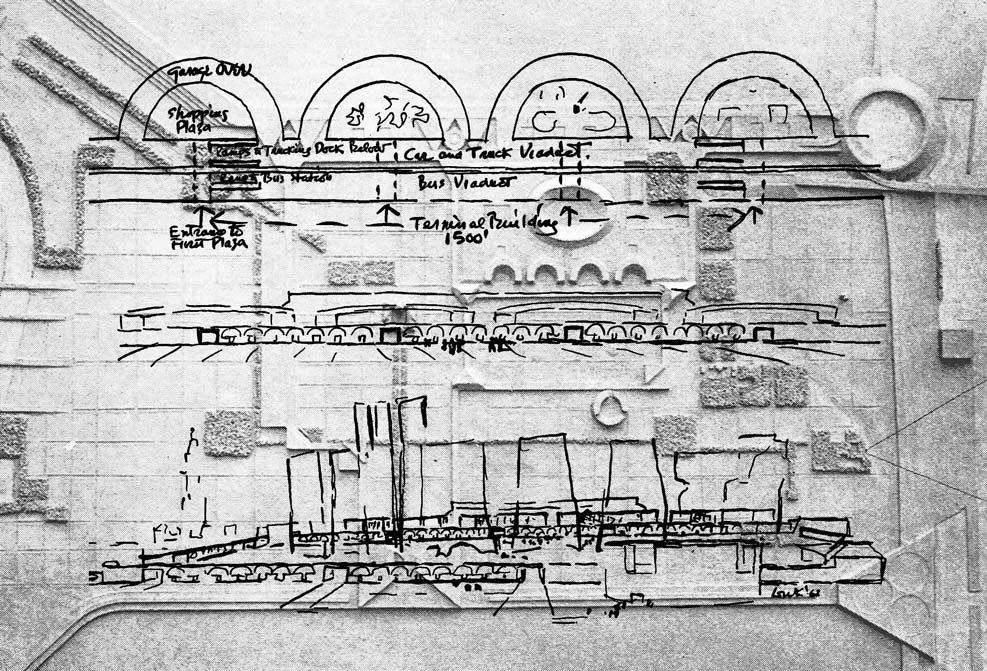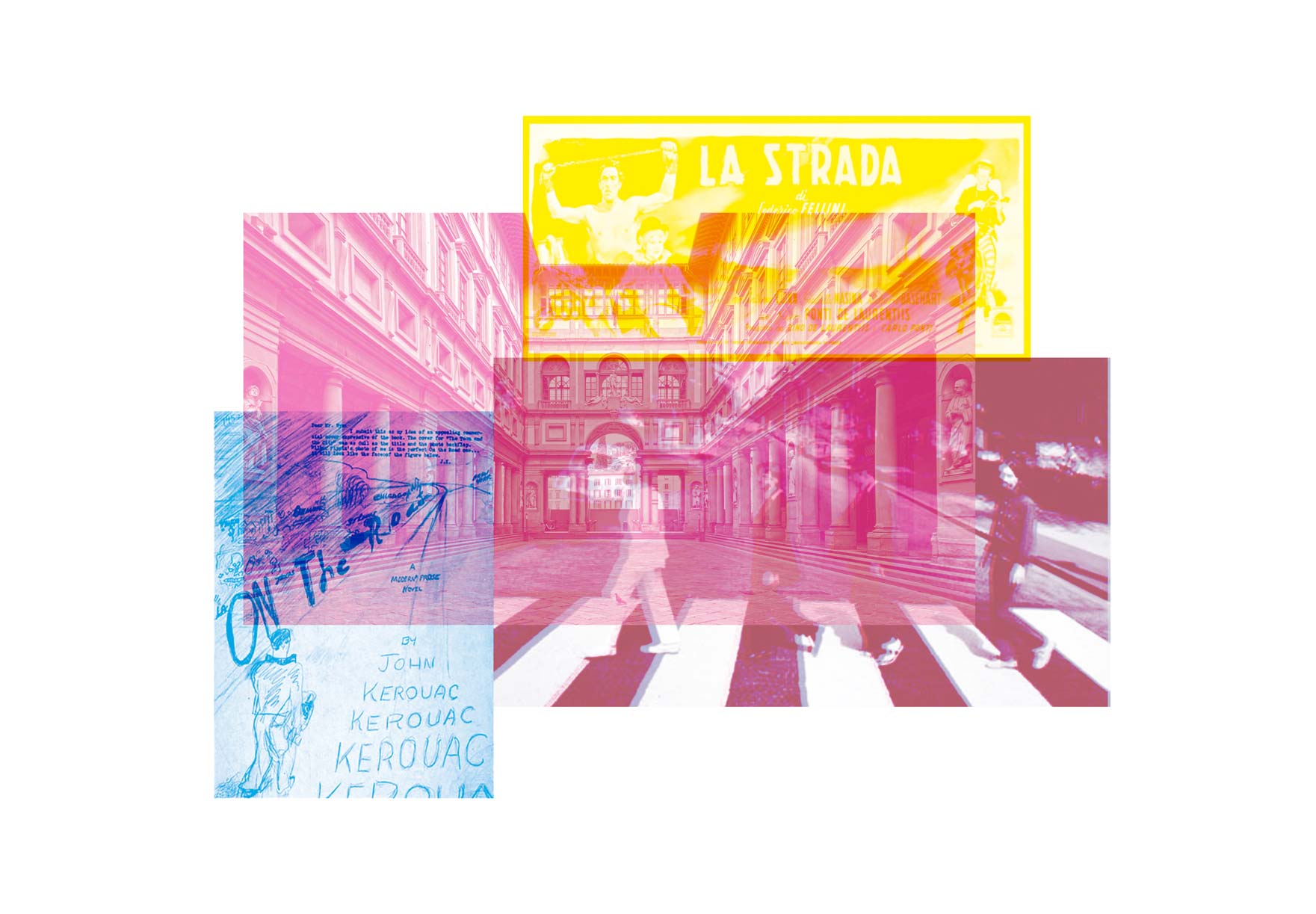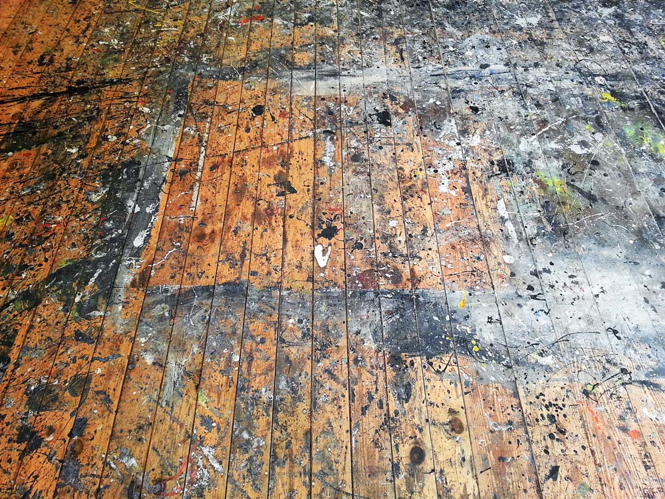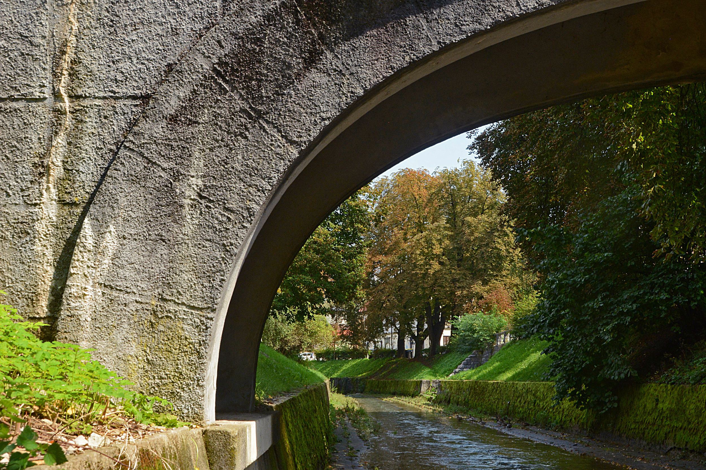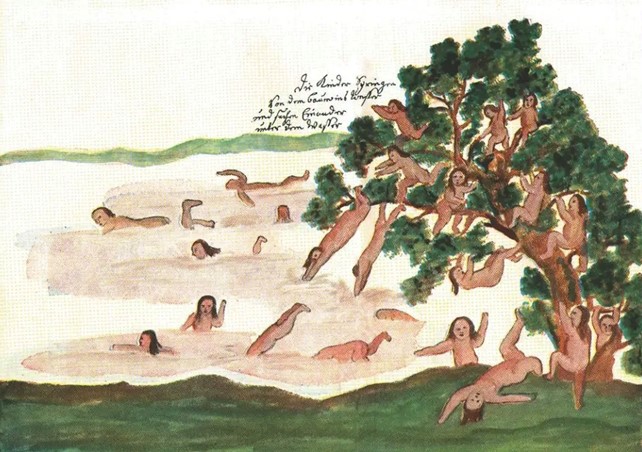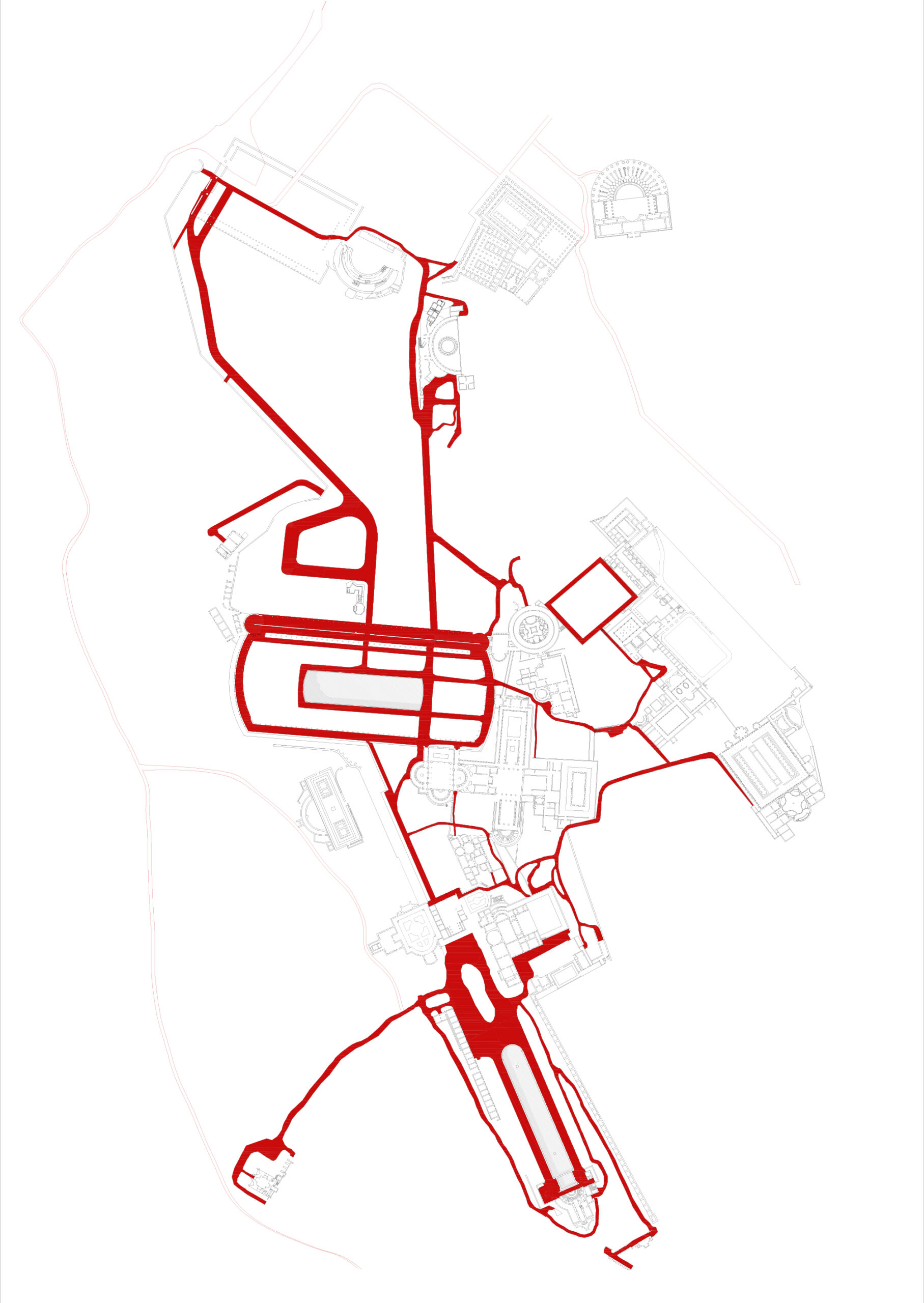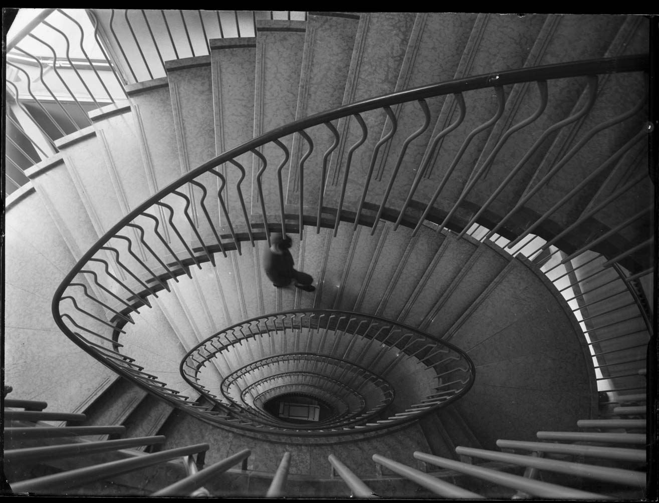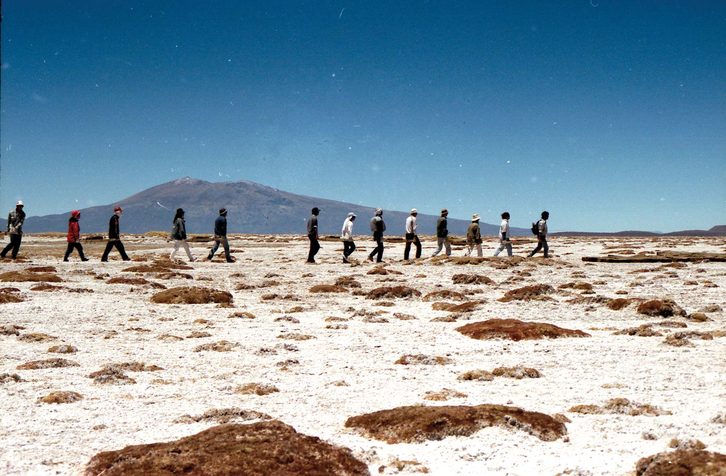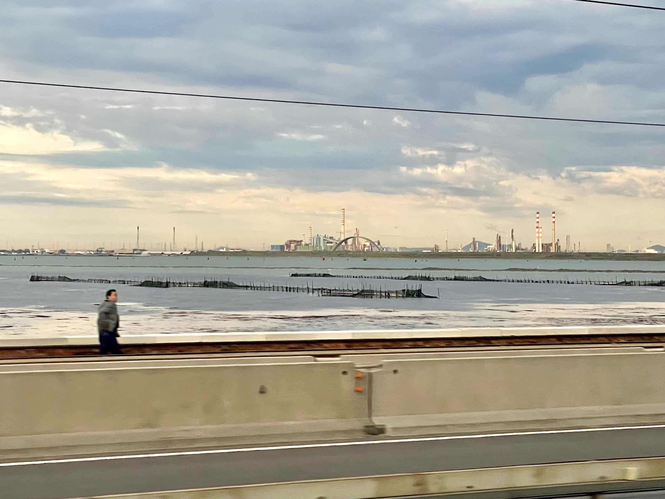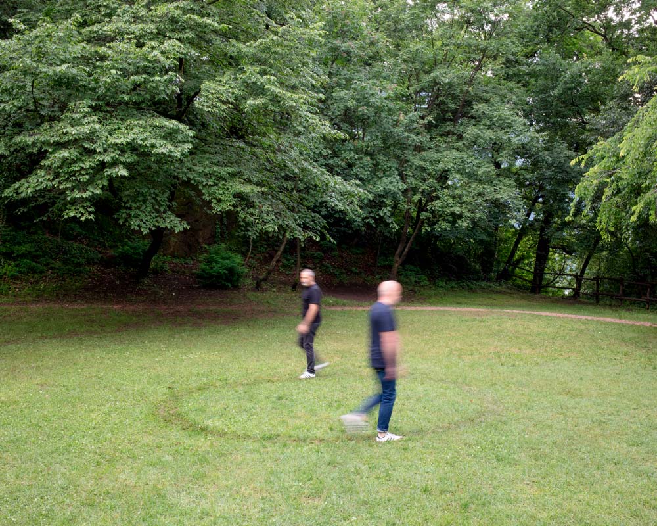Wave 2024 is dedicated to architecture, cities and territories seen in their construction and transformation in relation to human movement, particularly walking.
The activity of walking has always represented one of the essential forms of interaction with the world; it is a primordial way of acquiring spatial awareness and knowledge of the territory. In linguistic usage, the term possesses a figurative dimension that tends to prevail over the literal one, offering the most fortunate and versatile metaphor referable to human life tout court. In its spiritual declension, it becomes synonymous with research and knowledge, following linear or branching paths, going straight or wandering. Up to the prevalence of the erratic valence, displacement ‘without possible rest’, exile, more an imposed condition than an intentional one, more a ‘moving from’ than a ‘going towards’.
The range of nuances that the action can take on and the images that can be associated with it is also very rich: exploration, pilgrimage, march, walk, drift, are all declinations capable of evoking as many types of spaces. Some more compressed, others more rarefied, some purely urban, others linked to a condition of the distant horizon. Spaces traversed by the individual body, in intimate and personal ways, or spaces traversed by multitudes of bodies, according to more or less ritualised collective forms. Following physical trajectories or establishing visual relationships. Covering great distances or intensifying the use of the land.
At the same time, walking constitutes one of the essential conditions of social interaction: it favours crossroads and encounters, allows approaches and departures, and gives spatial configuration to the multiple articulations of dialogue. It is no coincidence that there are many recent experiences that, precisely on the introduction or promotion of pedestrianism, base processes of regeneration of more or less extensive parts of cities and territories. It is not so much a question of the fact that walking time – be it 5, 15 or n minutes – can become a unit of measurement for redistributing functions and planning urban or territorial systems. Rather, it is the reduced speed that is related, in qualitative terms, to the intensification of spatial and social experience, offering the opportunity to explore new possible ways for collective life in the near future.
The object of investigation of Wave 2024. Walkable Architectures is precisely the transformation or construction of architectures, parts of cities or territories on the basis of being traversed and experienced by walking. Be they the object of explorations, pilgrimages, marches, walks, drifts, or of the many other possible declinations that will emerge from the work of the 16 ateliers. Once again, as is by now a tradition for Wave, Venice with its 194 kilometres of pedestrian paths is called upon as a witness, a sort of open-air atlas of the multiple forms in which human relations can take architectural form in a city that is entirely ‘walkable’. The workshop location, then, is not just an evocative backdrop, but – we hope – a true ‘poetic reaction scene’.
Andrea Iorio
Wave 2024 coordinator
