Labor. New Workplaces, Theories and Forms of Collaboration
Abstract
Labor is the title chosen for WAVe 2025 and expresses the will to nurture a theoretical and design debate on the future of work spaces, on the metamorphoses and innovations that each place can generate in a contemporaneity crossed by fragility and radical changes. This edition will involve a scientific community of international universities, called to collaborate with the aim of questioning the active role of architecture in thinking and transforming contemporary places and work.
Each school involved will identify a specific place and a significant transformation taking place in its territory, with the aim of experimenting, through the WAVe 2025 dispositif, the potential of new design paths: a form of research constituted by a collective intelligence, aimed at investigating the transformation processes taking place within each habitat. The work holds a vital dynamic, which architecture will only be able to influence by taking a conscious and active role in the design of theoretically founded processes. Labor identifies Venice in its biography as a mutant city, with the capacity to absorb the critical aspects of space and environment; a location capable of metamorphosing itself into an international collective workshop on circular design, intercepting an attitude sensitive to adaptation and coexistence with the complexity inherent in the most fragile habitats. An international community of architecture schools is invited to redesign the space for producing works and ideas, offering proposals that interpret the multiple cultural geographies of work and their new rituals, as well as the aspirations embodied in contemporary tensions.
WAVe 2025 will feed the confrontation between disciplinary methods and schools, actively contributing to the debate launched by the Architecture Biennale 2025, and proposing the Iuav University of Venice as a place of active work, offering itself as a field of confrontation in symbiosis with the city and its historical vocation for the culture of exchange. It is a network of cooperation that, thanks to the work of researchers and students, will restore the set of visions and anticipations generated by a plurality of methods and approaches to designing future workplaces. In the current Post-sustainability framework, the space and time of work will be at the centre of a design thinking process aimed at identifying the unstable conditions and processes between humans and the environment.
Michel Carlana, Simone Gobbo
Wave 2025 curators
Atelier
Bartlett School of Architecture, London, United Kingdom
Alberto Campagnoli, Günther Galligioni
Second Nature: Crafted Practices
(room A2)
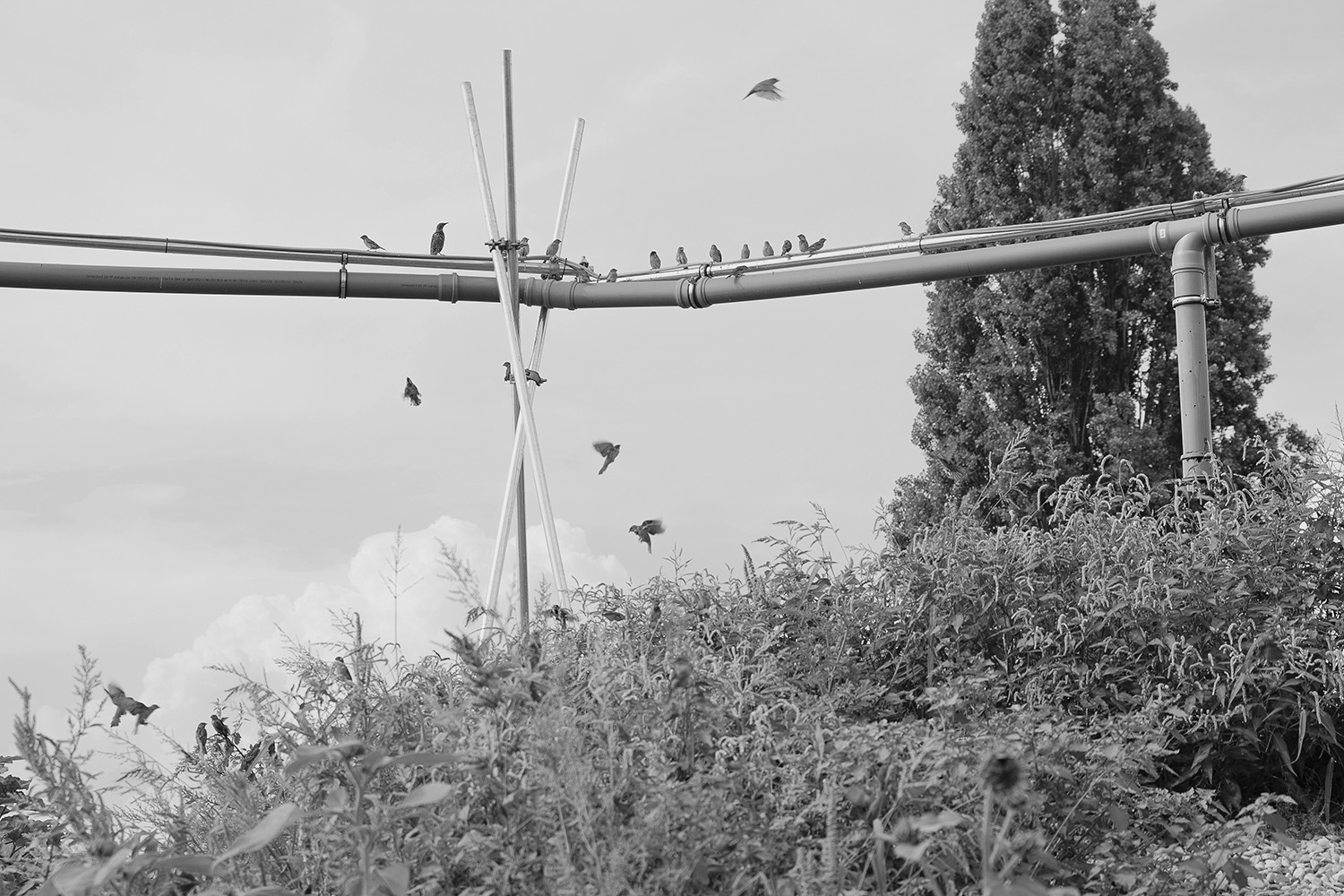
A hands-on exploration of landscape design through reclaimed matter, experimental reuse, and collective making.
“Nothing should be made by man’s labour which is not worth making; or which must be made by labour degrading to the makers.”
—William Morris, Art and Socialism, 1884
“Art,” Morris also wrote, “is man’s expression of his joy in labour.” In contrast, today’s design economy—shaped by automation, digital platforms, and mechanised production—has distanced labour from creativity, care, and craftsmanship. This workshop reclaims labour as a creative, ecological, and political act, positioning architecture as a process of engaging with materials, places, and communities. Rooted in the dual meaning of “laboratory”, a place of manual work and experimentation, Nature investigates how neglected and transitional land across William Morris’s home territory in East London can become a site for architectural experimentation. These overlooked spaces become test grounds for temporary and permanent urban transformation, where circular material flows, environmental justice, and speculative thinking converge.
Participants will examine how contemporary design practices—ranging from material prototyping to digital fabrication—can activate collective and ecological responses. Today, FabLabs and open-source platforms have reframed the architectural laboratory as a space of democratic innovation, where technologies like 3D printing challenge industrial models and expand access to design. Through a series of site-based methods, students will conduct fieldwork, archival research, and mapping exercises to uncover the material and spatial biographies of these urban fragments. Inspired by Jane Hutton’s Reciprocal Landscapes, participants will trace the origins, migrations, and cultural histories of found materials, culminating in a Material Atlas and a collective territorial model that visualises ecological and social entanglements.
Each group will identify a project agent—human or non-human—that reflects the reciprocal relationships between labour, material culture, and site-specific change. These agents will guide the development of speculative and situated interventions, such as architectural follies, artistic installations, or public realm devices, grounded in both collective making and community needs.
Selected waste materials and industrial byproducts will serve as both physical components and conceptual drivers. Participants will engage in two parallel paths: repurposing materials through digital prototyping and using them as catalysts for rethinking circularity and innovation. By working with discarded fragments, the workshop opens up new possibilities for site-responsive, sustainable design. The process culminates in a 1:1 prototype—a physical test piece that embodies the workshop’s themes of transformation, care, and shared authorship. Second Nature proposes a rethinking of architecture as an interdisciplinary collective, reshaping public space through the reuse of reclaimed materials, social engagement, and experimental approaches.
Taokai Ma, Cristina Morbi, Georgina Standerwick
Bauhaus-Universität Weimar, Germany
Christian Felgendreher, Christina Köchling
Trouble in Paradise
(room B)
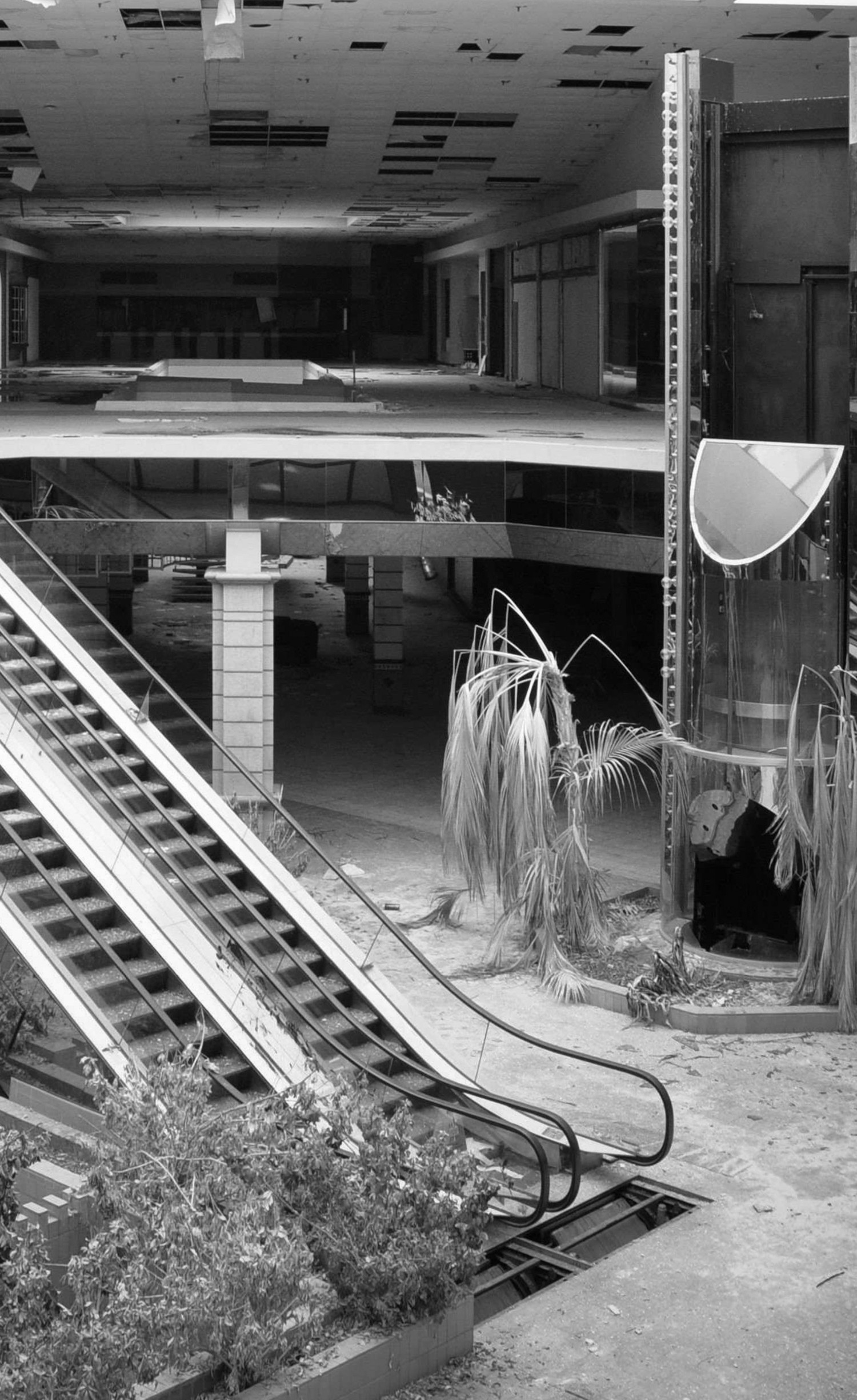
Working within cities has the advantage of short distances. Digitalization enables people to work from home.
Office spaces are emptying. Residential projects approach to commercial districts. Small-scale industrial production is moving back to the centers. The boundaries between working environment and living space continue to blur into each other. Monofunctional City centers are deserted after shops close.
The construction of department stores played an important role in the reconstruction of western German cities in the postwar period. But they are not as magnificent as the historic Art Nouveau predecessors. The department stores of the 60ies and 70ies stand out with their enormous dimension and closed facades lacking relation towards the urban context. The deep and unexposed concrete structures are often prominently situated at a central public space, flanked by a parking garage and equipped with a representative circulation area. This typology remains as a ruin of a past downtown shopping age. Empty department stores are often demolished and rarely transformed. In order to capture the buildings’ embodied energy and use it as a constructive resource, conversion potentials have to be explored. The robust structures often offer architectural character and spatial potentials with large spans and generous ceiling heights.
Mixed-use conversions create a dynamic that can have a direct impact on the urban development of the adjacent neighborhood twentyfourseven. For a sustainable and flexible mix-use building equal exposure and natural ventilation must be provided.
What is the appropriate building depth for a maximum openness of use? Does mixed use functions require different conversion strategies, or can a precise architectural measure ensure maximum flexibility for various functions? Can specific architectural ideas be developed through the reuse of material in the same building?
We aim to explore department stores typologically by examining different design strategies for a variety of abandoned department stores in Germany. Seeking potential qualities that can be achieved through preservation. Several conversion strategies and programs will be tested in plan and section. The key aspects of the design will be identified, selected and built in large-scale models. The playful approach and the beautiful products are intended to inspire enthusiasm for transforming these buildings and produce confident images. Ruins inspire visions of the future.
Johannes Olfs, Francesco D’Aurelio
CEPT University, Ahmedabad, India
Smit Vyas
The Work of Architecture and the Architecture of Work
(room C)
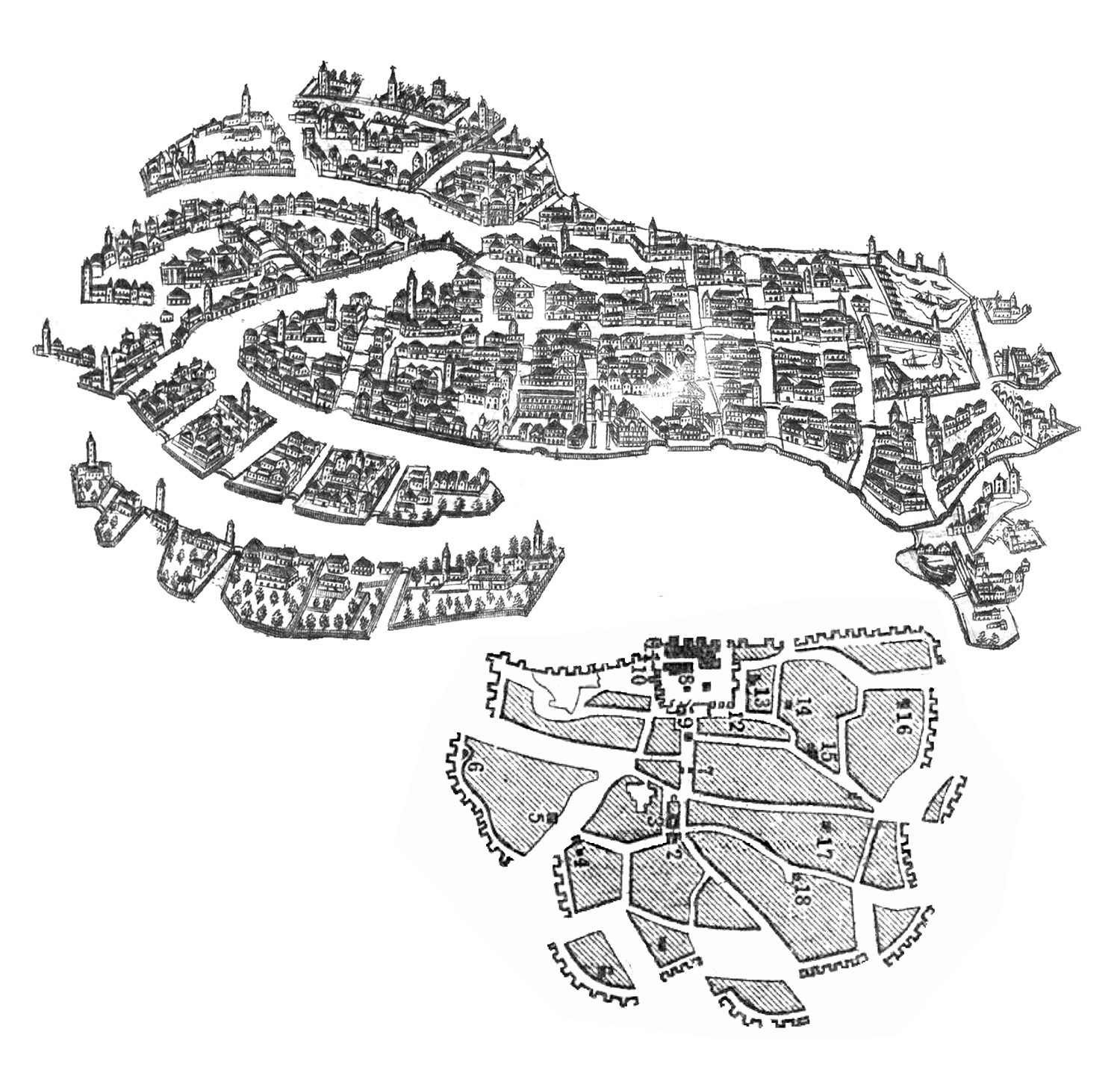
Founded on a history shaped by sustained and intensive labor, Venice today paradoxically exists primarily as a philosophical construct, one that offers immediate aesthetic gratification rather than functional urban vitality. Increasing pressures of mass tourism and consumerist exploitation intensify the appeals for its preservation, often through strategies that risk reducing it to a static, museal artifact. In many ways, the trajectory of Venice under the forces of late capitalism may serve as a microcosm of broader global futures. Within this context, the workshop asks: What roles might labor and architecture assume in conceptualizing work environments that can meaningfully resist and redirect the conditions currently unfolding?
Through a strange twist of fate, parts of Venice and the medieval city of Ahmedabad (also originally a kind of island) are brought together as an archipelago within a futuristic scenario. The old town of Ahmedabad consists of Pols- densely packed settlements with narrow streets, hidden entrances, and internal courtyards. Homologically relatable to the settlement pattern of Venice, both developed out of strategic responses to geopolitical threats, which have long seized to exist. The workshop will revisit their morphologies by locating them into a post-apocalyptic situation, which can possibly release the architecture of pols and sestiere from the stereotypical gaze to acquire new meaning.
Participants will formulate body-labor-building relationships in the face of crises which would predominantly be environmental, but also cultural and political. Students of architecture, as the agents of this transformation will use the archipelago’s surviving fragments, consisting of a pol and the educational buildings around Dorsoduro- to make their architectural actions. The residual infrastructure of the past would be the new site of architectural mediation, as students explore workspaces by playing vestiges of old building typologies, forms, and materials against the newly introduced ones. Each intervention will function not only as an architectural proposition but also as a productive unit, generating essential resources such as food, water, energy, hygiene stations and sanitary infrastructure.
Interventions will emerge from imperatives of survival, but will also be marked by strategies of mischief, salvage, and reappropriation. The cumulative body of work will be assembled as an exquisite corpse, embracing disjunction and collectivity as generative tools. The workshop will pursue an architectural idiom appropriate to a reconfigured condition of work—one in which the architectural subject simultaneously inhabits the roles of worker, cultivator, and artist. Her engagement with urgent ecological questions will function as a critique of the capitalist separation between work—as commodified, alienated labor—and labor as an embodied, existential practice.
Hemanshu Dodiya, Alessia Giaquinto, Nikita Kumar
École d’architecture de la ville & des territoires Paris-Est, France
Jean Benoît Vétillard
Arts et Metiers (Arts and Crafts)
(room D)
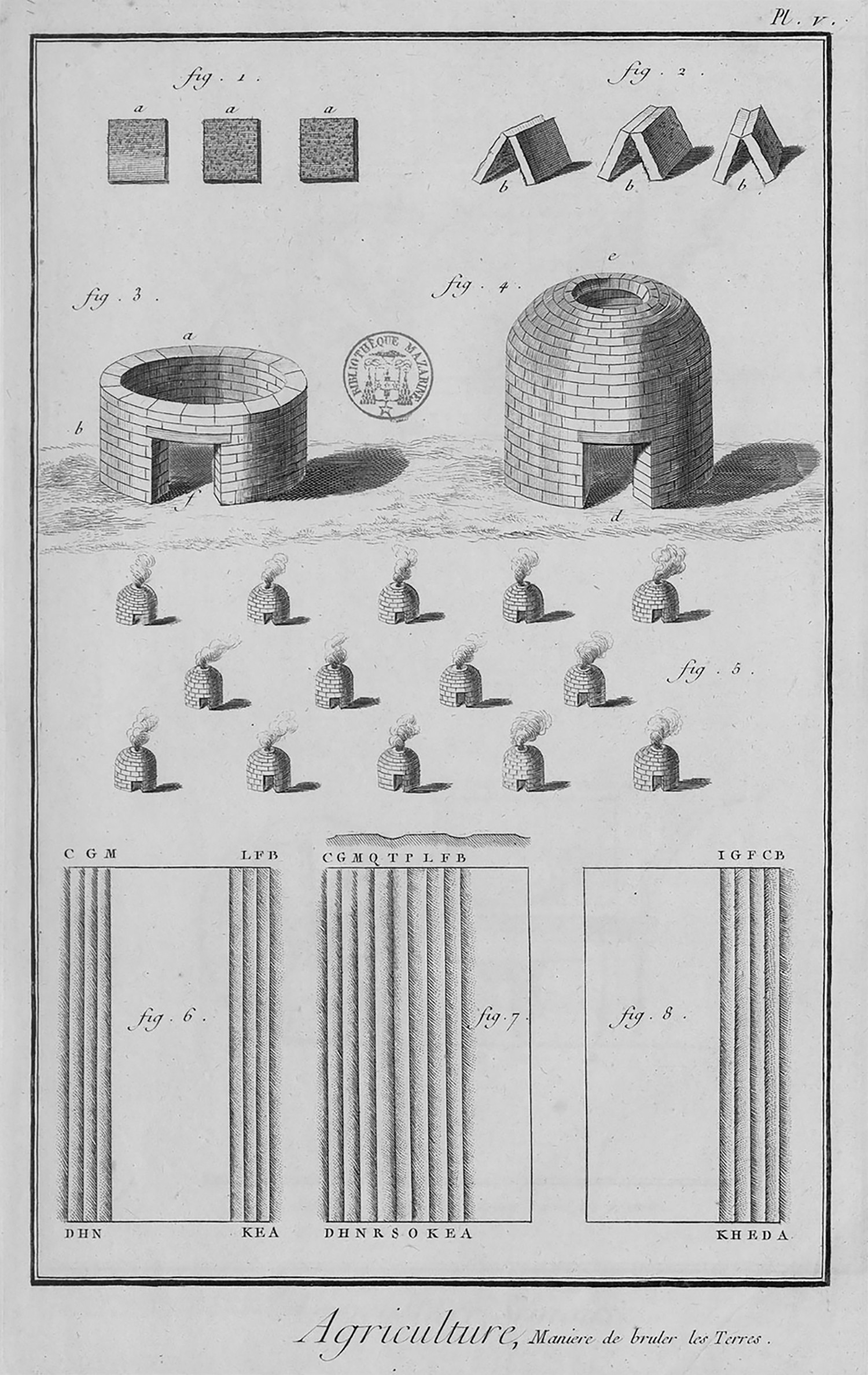
In the 18th century, the writers and philosophers Denis Diderot and Jean Le Rond D’Alembert published the first French encyclopaedic work, the Encyclopédie raisonné des sciences, des arts, et des métiers. This colossal work brought together all the knowledge of the time and, following on from the theories of Copernicus, Galileo and Newton, marked a revolution in the way the world was represented, as well as a strong criticism of the spiritual authorities of the time. This Encyclopaedia - which will be the starting point for our study - marked the beginning of the Age of Light.
Under the impulse of the king, this Encyclopédie also became a support for industrial and craft development, with more than 250 crafts documented and depicted in detailed engravings. The notions of standardisation applied to the scale of a nation and of rationality are illustrated and theorised here. The design of workspaces through architecture and of production tools through design is becoming a fundamental and strategic economic issue; it has to work.
Architecture and design are tools for thinking about work, an effective factor that should lead to efficient use. Since the 18th century, singular design has given way to generic design.
ARTS ET METIERS, our studio proposes to collectively question the content of this descriptive encyclopaedia and to approach today the notion of work and its space, its mutation, its representation, according to three scales: the tool, the workshop, the community:
The Tool / The Gesture
Understanding the production tools described in these encyclopaedic graphic plates. This analysis will be carried out through the study of construction details, axonometric drawings and 1/1 scale models.
The Workshop / The Space
Formal extrapolation of these tools into work spaces. By creating micro-architectures (or cells) inspired by old crafts, new contemporary uses are defined. This stage strongly questions the notion of ergonomics and comfort.
Transmission / The Community
Definition of a community of practices (the exchange of know-how, materials and knowledge) within a shared spatial structure.
Straddling the cultural and economic spheres, our workshop questions the relationship between design/architecture/use and its representation; if beauty is only a view of the spirit, the spirit in which things are made takes priority.
Diego Perini
Feng Chia University, Taichung City, Taiwan
Lorena Alessio
“Work” as activating element in the city. Commercial activities and street vitality
(room N2)
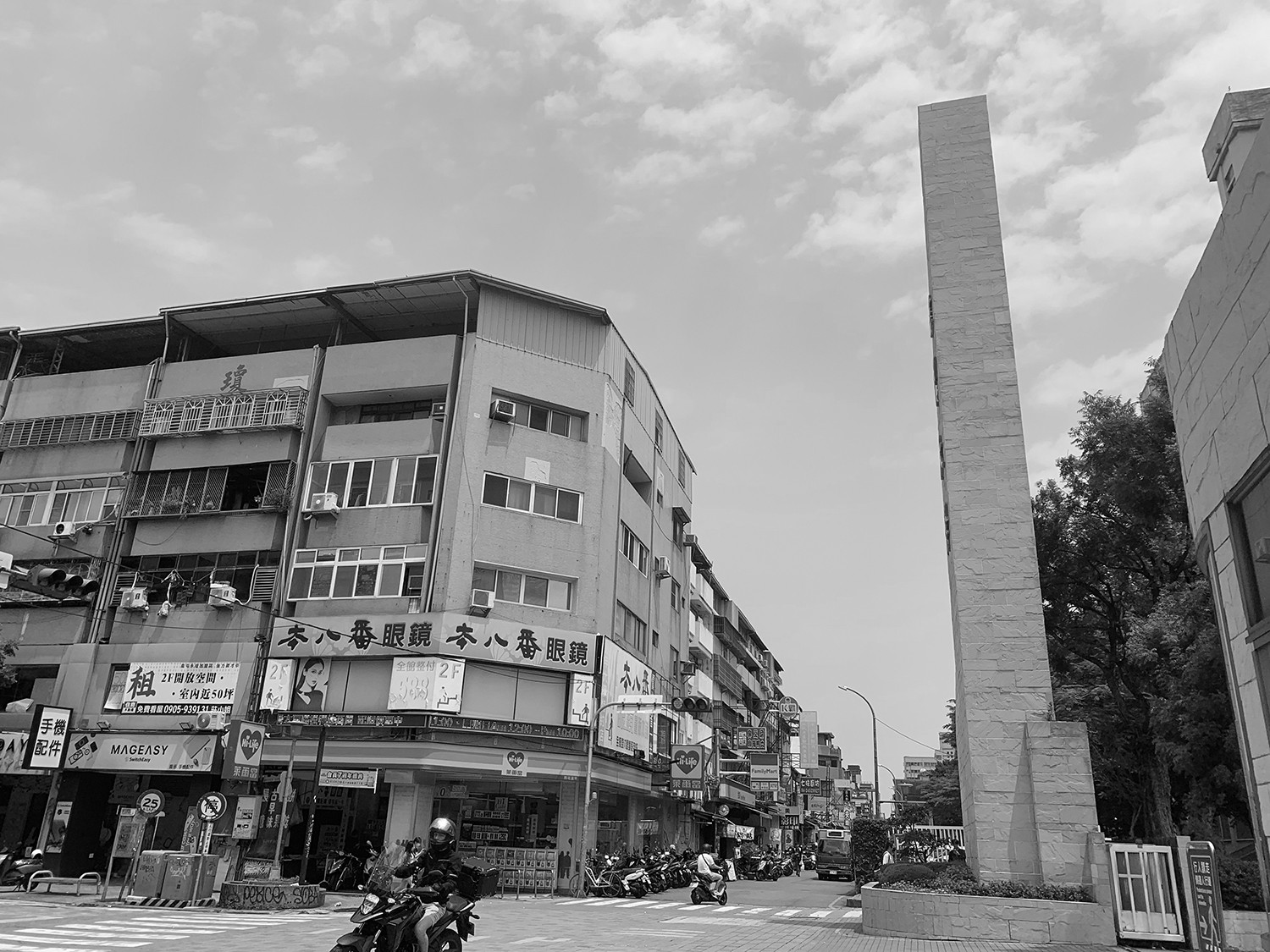
Feng Chia Area in Taichung is a very well-known area for its night market and for the presence of the Feng Chia University Campus.
The collective memory of the area makes it a very important location in Taichung. People developed a strong affection for shops and activities; the affection matured in several generations. It is connected to memories and the sharing of time while being a child, a student, a parent, and an elderly person.
The blocks facing the South part of FCU Campus present very lively small streets characterized by small shops, temporary vendors and the night market.
Design quality of buildings and temporary booths are based on the functionality and visibility. Advertising, images, lettering, and posters dominate the view.
Most of the over-mentioned activities’ buildings or booths do not follow any rules or thoughts in architectural composition.
There is quality in freedom of expression and symbolism. Urban fragmentation in small parcels of land allows the positioning of small/medium shops owned by several properties; many of them are family owned. And Taiwan, as others Asian cities, has the peculiarity of the presence of temporary shops, which answer specific needs according to the daily hours. This fact is enhanced in specific city locations, like the one close to Feng Chia University in Taichung.
The WAVe 2025 workshop’s proposal considers the area around Feng Chia University as a major focus of research, looking at new models of development.
Because of the high number of students, the Feng Chia’s surrounding areas, from time to time, shaped the commercial offer according to the students’ needs. The daily commercial activities are connected to the presence of the university. And a lot of contribution is made by the temporary vendors. Temporary vendors position themselves in front of shops, generally under arcades. They differ during the day; in the morning there are vendors selling breakfast while the shops are generally closed; at lunchtime other vendors appear while behind the shops start to open; in the afternoon the temporary vendors disappear, but before 18:00 others arrive: they prepare the night market. Night life becomes also a very important activity taking place in the streets. Commercial areas are mixed with markets and night markets.
Site:
The chosen site for the workshop is located on the South borders between FCU on Wenhua Road. It is a very vivid area. It could become a more crucial space of interaction between the university and the city. Here are the conditions given for rethinking the area:
– Demolish the wall defining the private area of FCU;
– Transform Wenhua Road into a pedestrian road.
– Transform the actual parking area and road into a pedestrian area
– Create public open space
– Mix existing and new activities.
The site is divided into 5 areas. Several groups will work on different areas, finalizing proposals that will interconnect with each other
Camila Burgos Vargas, Kong-Ki Wong
ITESO, Universidad Jesuita de Guadalajara, Mexico
Sandra Valdés Valdés, Pedro Alcocer Santos
Forest Lotto: Archetypes as a design Methodology
(room F)
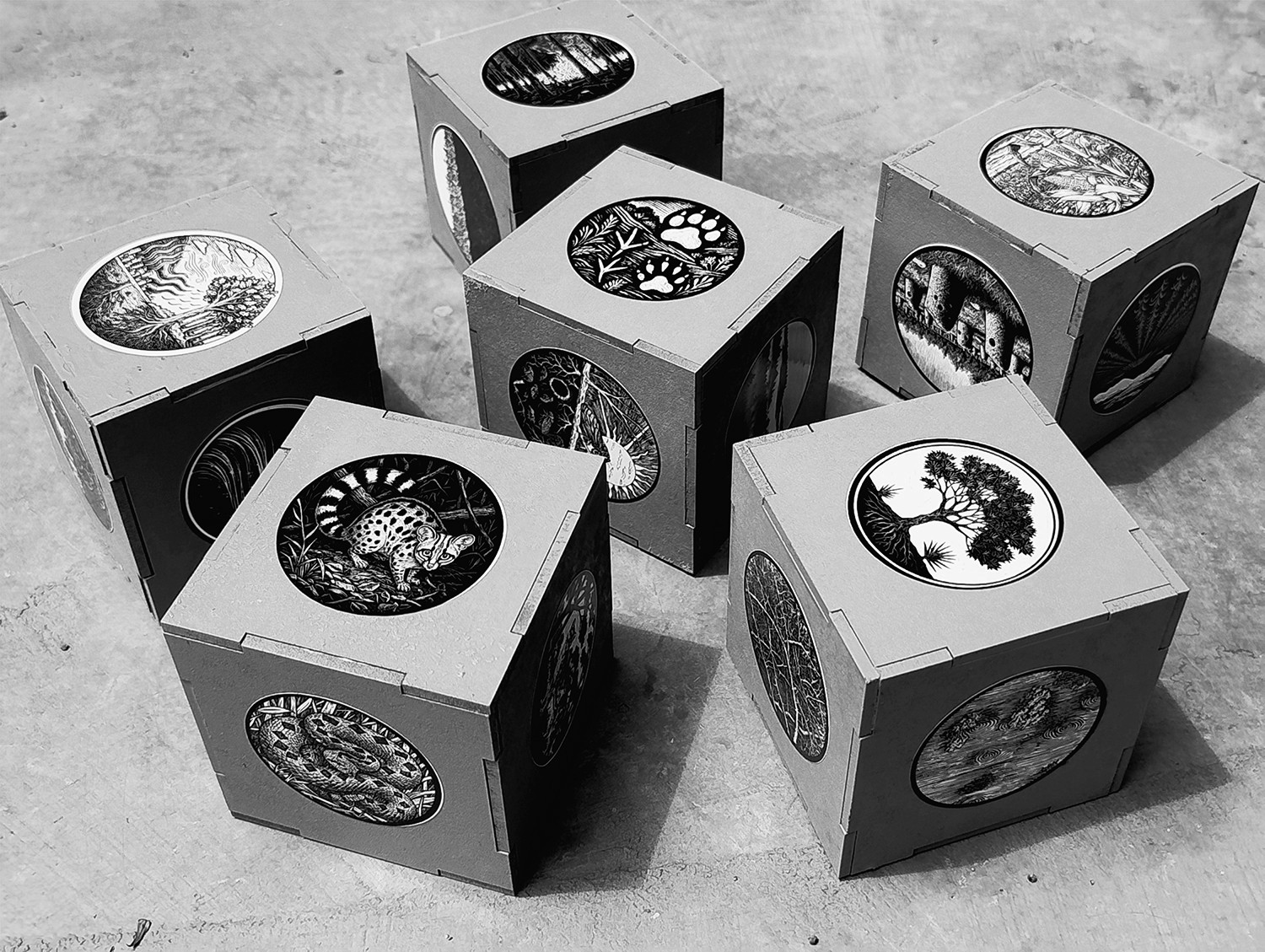
This workshop emerges from the need to reflect on three interrelated issues linked to “Labor”. The first, a social issue, concerns the effects of global and urban displacement on specific ways of life: on one hand, the forced return of migrants deported from the United States; on the other, the arrival of digital nomads in the Guadalajara Metropolitan Area, whose presence has driven up housing prices, displacing local communities and making access to the city nearly impossible for young people.
The second issue is ecological: the deterioration of the La Primavera Forest Biosphere Reserve, adjacent to the city, due to urban sprawl, industrial agriculture, and territorial fragmentation.
The third is methodological: how to teach architectural design from an ethic of care, from a deep understanding of the landscape, and from a practice that addresses real problems. To integrate the working methodology and the various elements of the site, we use the lotto, linking forest archetypes with architectural typologies in a collective exercise of territorial interpretation.
The city of Guadalajara, nestled between La Primavera Forest and the Huentitán Canyon, has doubled its urban footprint in the last two decades, without a proportional increase in population. This expansion has put pressure on the surrounding ecosystems. Historically, settlements on the forest’s edge benefited from its environmental services: water, a temperate climate, and fertile land. However, the abandonment of the countryside by younger generations pursuing the migrant dream, combined with the advance of industrial agriculture, has eroded the traditional ways of inhabiting this territory.
In this context of territorial tensions, the studio proposes both reflection and situated action. The proposal is developed within the framework of the “Anillo Primavera” Project, an academic, territorial, and NGO initiative that seeks to reimagine the edge between the city and the forest as a space for conservation. This ring surrounds La Primavera Forest and connects it with the human settlements that have historically depended on it for water, food, climate, and a sense of landscape.
Anillo Primavera is envisioned as an open-air laboratory where students, communities, technicians, artists, and scientists collaborate to imagine new ways of inhabiting the edge. It is recognized as a fragile and symbolic territory, traversed by multiple temporal scales: that of the ancient forest, of accelerated urban growth, of returning migrants, and of slow, regenerative care. Faced with the threat of ecological fragmentation and social disconnection, the project proposes a form of labor that goes beyond the production of architecture.
This methodology takes shape through the use of the lotto, a conceptual, territorial, and as a pedagogical tool. In Italian, lotto means a plot of land, but it also refers to a game. The studio draws from both meanings and links them to the Mexican tradition of lotería. Each student receives a plot through a draw that is not random but symbolic: each portion of territory is associated with a forest archetype—a lens through which to think about design. In this way, the workshop turns the logic of the game into a critical methodology: chance distributes land, but also responsibility, memory, and desire.
The archetypes—organized into categories such as fauna, flora, biological connectivity, environmental services, cultural identity, or threats—are devices for thought. Each project, therefore, does not simply respond to a function, but is rooted in a phenomenon, a rhythm, a sense of urgency, or a poetics.
The lotti are organized into clusters, inspired by the figure of the monastery, these clusters combine shared life, contemplation, labor, and experimentation. Each cluster includes typologies such as cloisters, guesthouses, chapels, coworking spaces, environmental regeneration centers, or refectories that configure an architecture that oscillates between retreat and encounter, production and pause, permanence and transit.
In a time when dominant urban models threaten ecological, social, and cultural balance, this wokshop experience is proposed as an alternative way of understanding architecture as a form of labor that influences other labors: not as object, but as relationship; not as product, but as process.
Miguel Armando López Herrera
School of Architecture at the Central Academy of Fine Arts (CAFA), Beijing, China
Wang Xiaohong
The Evolution of Labor Spaces in China
(room G)
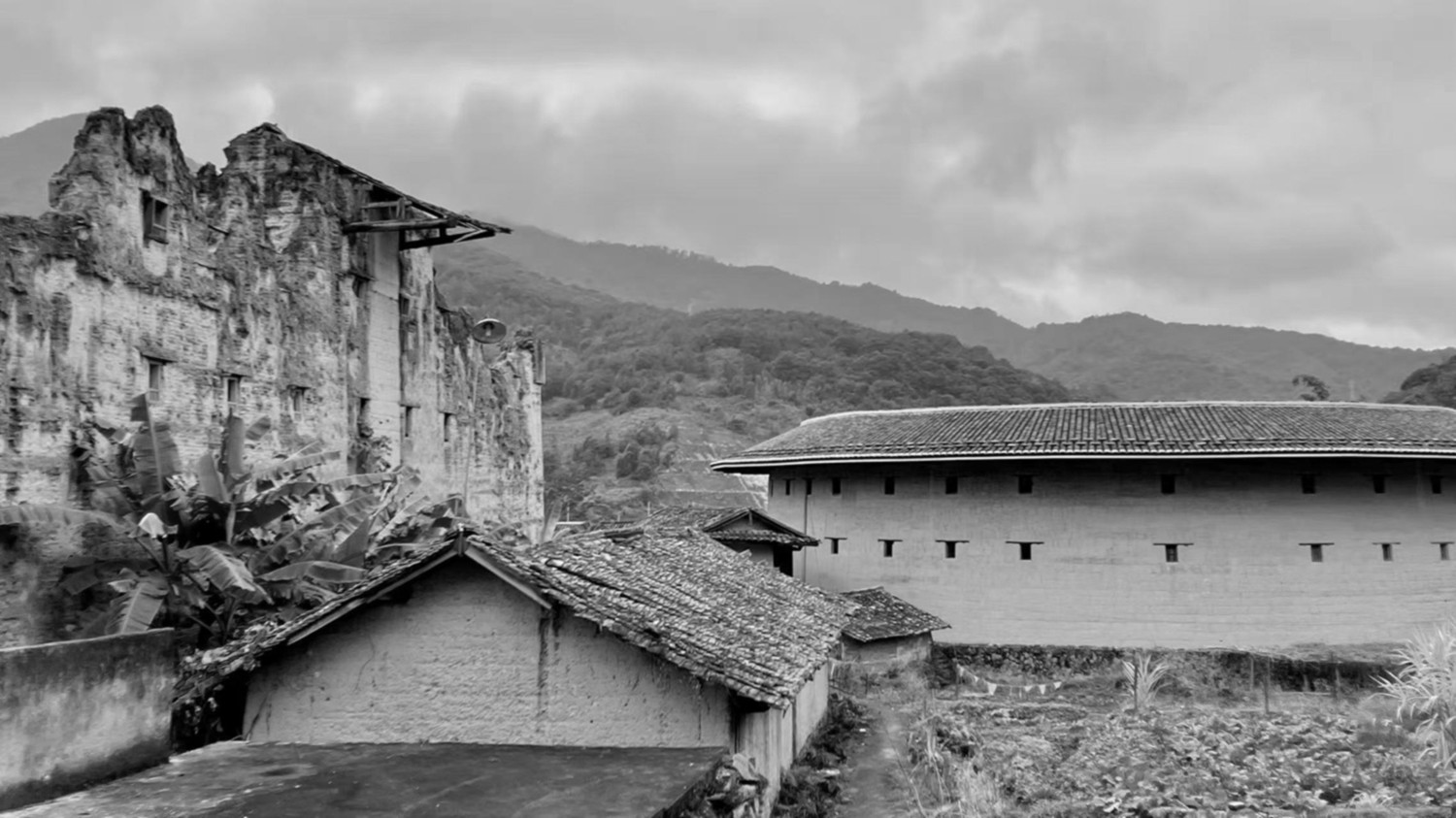
- Tradition and Innovation
In the abandoned and collapsed “Wild Tulou” in Yongding County, Fujian Province, where only ruins remain, efforts are being made to rebuild community vitality and traditional family and neighborhood relationships. - Freelancer Home Office
The home office paradigm for freelancers represents a decentralized work model enabled by internet and modern communication technologies. While offering core advantages of schedule flexibility and professional autonomy, this modality demands exceptional self-discipline from practitioners. - Community-Based Youth Entrepreneurship Ecosystem
This collaborative innovation system transforms urban villages through adaptive reuse of historic structures into co-working hubs. By establishing physical-digital resource pools, it reduces entrepreneurial barriers while revitalizing neighborhoods through: 1) Cross-disciplinary team formation; 2) Hyperlocal resource conversion (vacant properties → innovation incubators); 3) Intergenerational community engagement. - Digital Nomad Hostel-Workspaces
Targeting location-independent professionals, these nature-embedded co-living complexes integrate workstations with hostel amenities in scenic regions (e.g., Dali, China; Chiang Mai, Thailand; Bali, Indonesia). Architectural strategies combine: 1) Cost-effective long-stay accommodations; 2) Landscape-oriented spatial planning; 3) Community-building infrastructure (hiking trails, skill-sharing arenas). - Third-Space Urban Work Hubs (Internet-Coffee Model)
Reimagining urban consumption spaces as hybrid work-social environments, this model synergizes: 1) Free WiFi-enabled workstations; 2) Local cultural immersion (artisanal retail integration); 3) Smart space-sharing systems (AR-enhanced booking platforms). Advanced implementations employ circular economy principles through carbon-credit exchange programs and membership ecosystem interoperability. - Live-Streaming Co-Working Studios
These hyper-connected spaces reinvent entertainment venues as collaborative production sites for live-commerce, e-learning, and social gaming. Key architectural features include: 1) Multi-camera immersive studios; 2) Audience-participation zones with AR/VR interfaces; 3) Backstage content-creation support areas. - Next-Gen Corporate Campuses (Lounge-Centric Headquarters)
The redesign of the internet headquarters lounge integrates cutting-edge office concepts that collectively embody the future trends of “human-centricity, ecological design, and intelligent innovation.” Breaking through the traditional enclosed layout of office buildings, it restructures corporate workspaces into vertical campuses via interconnected skybridge zones. These spaces accommodate cultural, health, and knowledge-sharing functions while leveraging technological advancements to redefine modern workplaces.
Ershuo Fan, Thomas Serafini, Xi Zhang
School of Architecture La Salle Barcelona (ETSALS), Spain
Josep Ferrando, Francisco Cifuentes, Sebastian Martorell, Carlos Gonzalvo
Re-Territorializing Sóller. Circular Economies for Future Workplaces
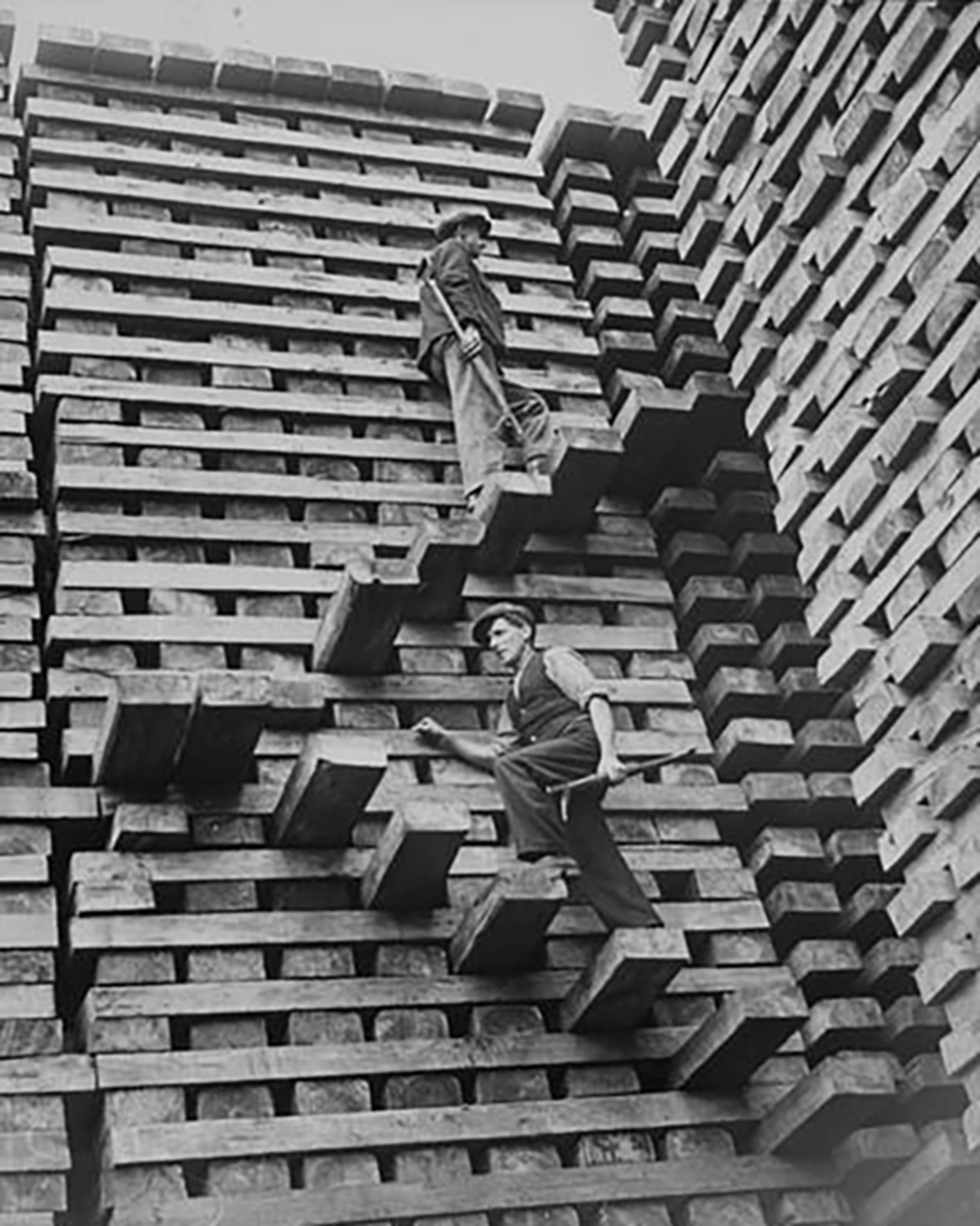
Throughout history, the workspace has mirrored the economic, technological, and social paradigms of its time. Its transformation can be understood through three key architectural stages: centralized space, nomadic space, and diffuse space.
Centralized Space: Efficiency and Hierarchy
The Larkin Building (1904), designed by Frank Lloyd Wright, marks a milestone in office architecture. Conceived as a “machine for efficiency,” it responded to the Fordist production model with overhead lighting, controlled ventilation, built-in furniture, and open spaces designed for supervision and productivity. The office became a single, centralized space structured around clear hierarchies. However, with the rise of globalization and digital technologies, this rigid model would soon face new challenges.
Nomadic Space: Flexibility and Mobility
From the 1990s onward, digital technologies—laptops, Wi-Fi, remote servers—began to detach work from a fixed location. This gave rise to new working environments such as cafés with internet access, early telecommuting, and coworking spaces. Architecture responded with flexible office layouts, shared workstations, and increased internal mobility. Companies like Google and Facebook reimagined the workspace with informal environments, integrating relaxation areas and cafés to foster creativity and collaboration. Coworking, in particular, redefined the sense of belonging to a workplace. These spaces were designed around community and interaction, featuring adaptable layouts that responded to various work needs.
Diffuse Space: Physical-Digital Hybridization
Today, the workspace is increasingly diffuse, blurring boundaries between personal and professional life, and between physical and virtual environments. The COVID-19 pandemic accelerated this shift, solidifying hybrid work models that combine remote and in-office presence. Office spaces are now being redefined as hubs for meetings, collaboration, and social interaction, rather than places for individual, fixed-desk work.
Architecture has responded by reducing traditional office footprints, incorporating domestic design elements, and digitizing work environments. The home has become an extension of the workspace, leading to residential designs that include home offices, soundproof booths for video calls, and ergonomic furnishings.
At the same time, coworking spaces are reemerging in suburban areas and mid-sized cities, improving quality of life and reducing the environmental impact of commuting.
Conclusion for the Workshop
This evolution presents a major challenge for architecture: to design hybrid environments that harmonize the physical and the digital, allowing work to adapt to life—not the other way around. The office is no longer a single place, but a network of distributed experiences. The future of workspace architecture will be defined by greater integration of urban and digital realms, smart buildings responsive to changing needs, and systems that promote well-being and sustainability. For architects, this opens a space of inquiry and innovation where flexibility, identity, and efficiency must coexist in new spatial forms.
Eleonora Fanini
Thomas Jefferson University, Philadelphia, Pennsylvania, United States
David Breiner, Lisa Phillips, Renee Walker
Prioritizing Laborers in a Tech-Driven World: A Philadelphia Perspective
(room L1)
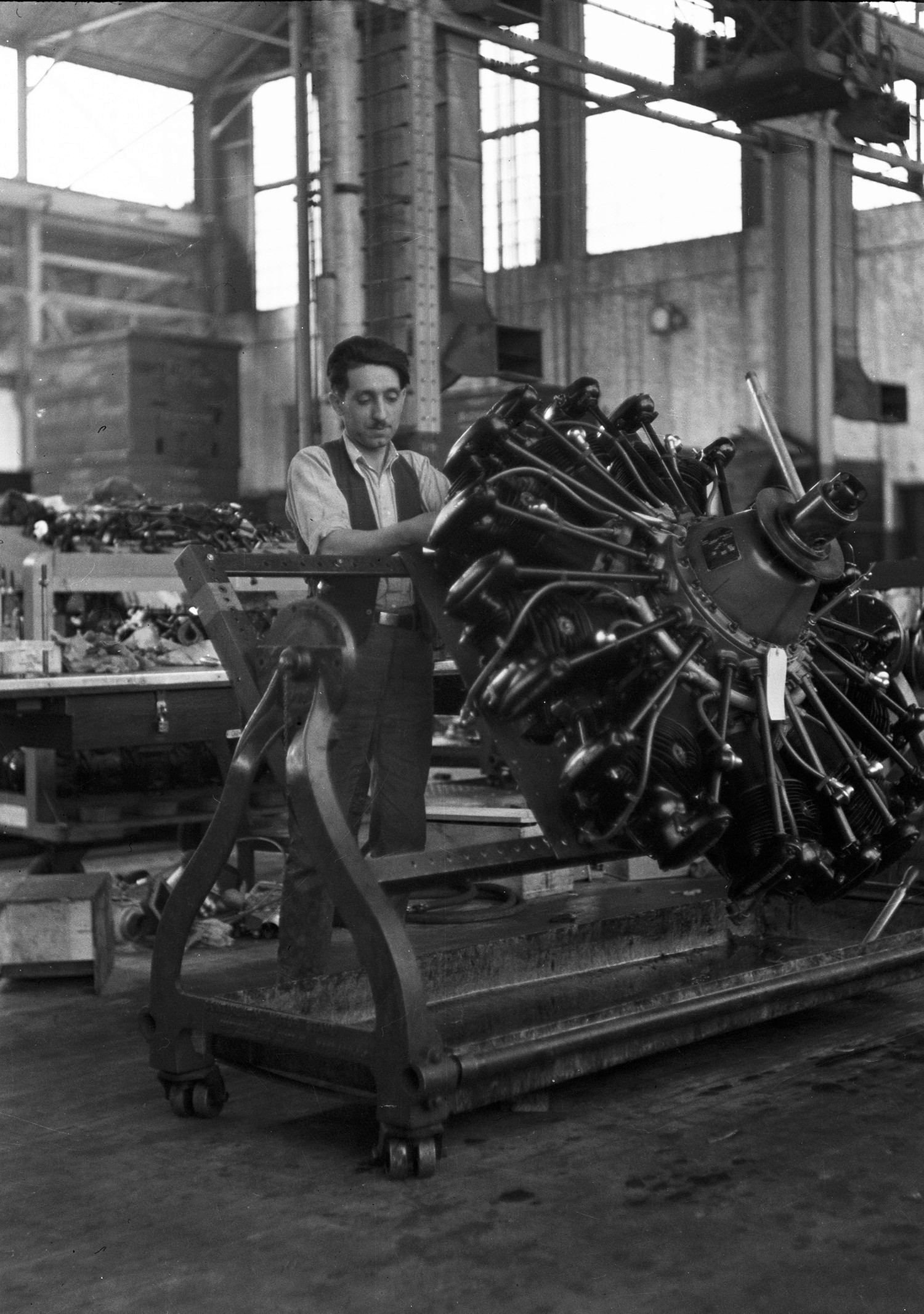
Situated within the historically layered context of the Philadelphia Navy Yard—a site embedded in the city’s industrial and maritime legacy—this studio interrogates the evolution of labor-centric environments through adaptive spatial typologies. With a critical eye toward the history of industrial architecture and workplace forms, students will engage in a speculative yet grounded investigation of the workplace as a dynamic socio-architectural construct. The studio posits the workplace not merely as a site of production, but as a spatial apparatus shaped by shifting technological paradigms, sustainable imperatives, and—most critically—the lived experiences of workers. Emphasis is placed on the tension between legacy infrastructure and emergent modes of labor, with particular attention to the rituals of workers within environments shaped by post-industrial transformations.
Students will engage with Philadelphia’s industrial heritage—including textiles, shipping, and heavy machinery—mapping its evolution alongside the rise of automation, digital fabrication, and alternative energy infrastructures. Yet this studio resists a solely technology-centered approach. Each design must also integrate at least one low-tech, sensory-driven interactive feature that focuses on human wellness, physicality, and agency. These analog elements may address thermal comfort, acoustic relief, cleanliness, rest, or social cohesion—underscoring that innovation in workplace design can also be intuitive and materially grounded.
A vital component of the studio involves rigorous condition analyses that interrogate the multi-sensorial and environmental realities of labor spaces. Students will examine factors shaping the worker’s daily experience—including soundscapes, thermal fluctuations, repetitive motions, safety hazards, and more. These inquiries also extend to psychological and motivational dimensions, with attention to how environmental design fosters alertness, resilience, and purpose. By engaging with these complex, embodied dynamics, students gain insight into how space can support laborers’ well-being.
The semester culminates in a public celebration where one or more full-scale elements may be constructed and showcased, reinforcing the studio’s belief that the future of work must remain rooted in care for the human at its core.
Throughout the design process, students must consider the physical, emotional, and sensory realities of the worker—not as an abstract user, but as a central protagonist. Designs should acknowledge the laborer’s daily rhythms, restorative needs, and desire for dignity. Rather than designing around the human, this studio challenges students to design for and with the human in mind—creating environments where the worker’s experience is primary. In doing so, the studio reframes modern labor not only as a function of productivity, but as a lived, embodied practice deserving architectural empathy, attention, and care.
Paolo Dallapozza
TU Delft, Faculty of Architecture and the Built Environment, Netherlands
Georg Vrachliotis, Stefano Corbo, Angela Rout, Yağiz Söylev
The New Fundamentals: Time, Labour, and the Architecture of the Future
(room L2)
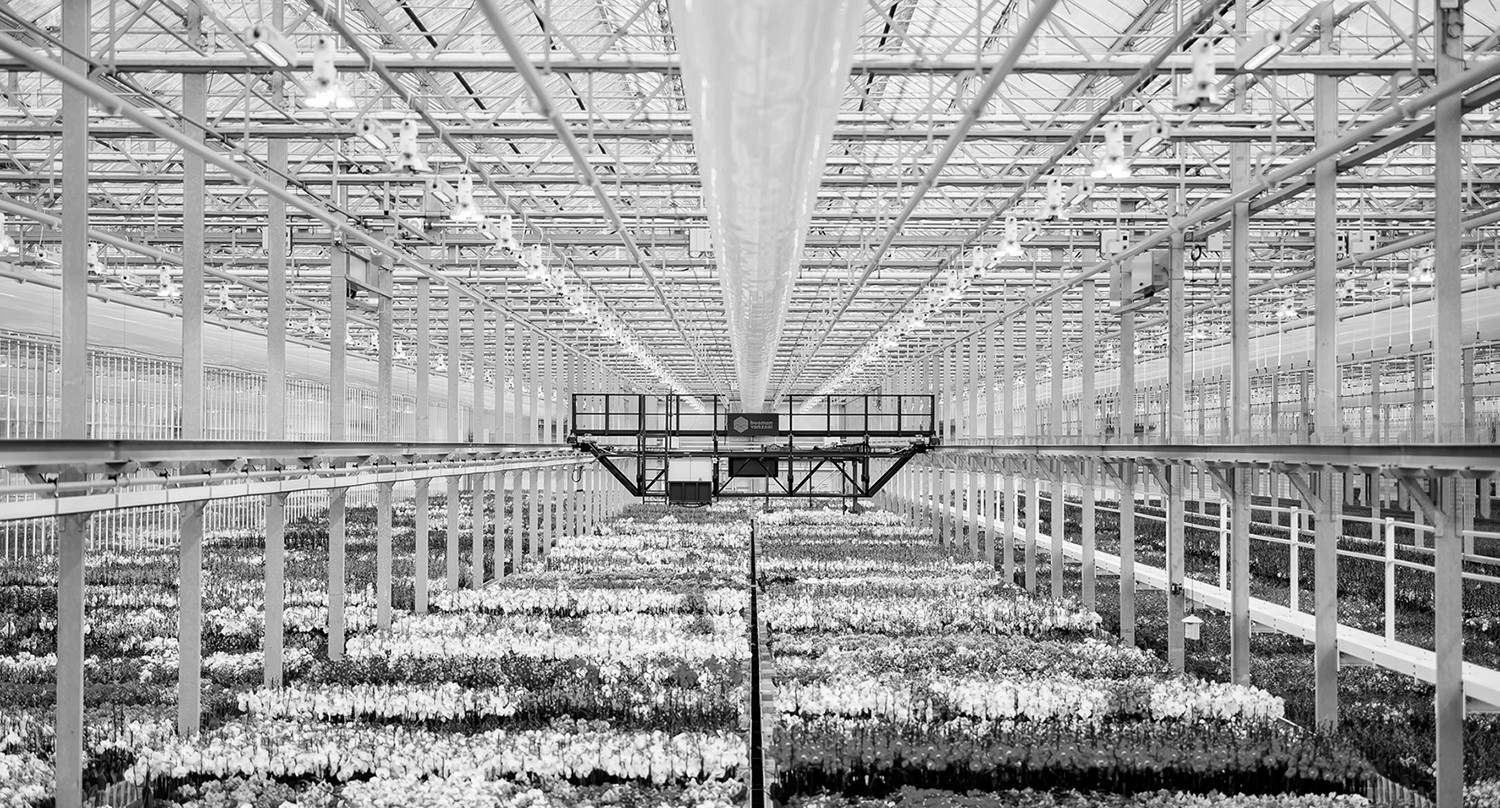
Since the post-war period, architecture has moved in and out of focus—subject to the tides of shifting economies, cultural climates, and technological transitions. Today, amidst a convergence of digital tools, climate urgency, and algorithmic governance, architecture finds itself once again at a turning point. Yet what marks our current condition is not only a question of what we build, but when—and how time itself is being reorganised.
Contemporary temporal regimes blur once-stable boundaries. On the one hand, the current hybridisation of work patterns has fractured conventional synchrony between place and production. On the other hand, the proliferation of new media and modes of participation has generated temporal distortions as well as anomalous forms of labour.
As time and labour are remapped, architecture must respond with new forms of civic imagination. The fundamental values of care, reciprocity, flexibility, and negotiation—so deeply embedded in the Dutch social contract—can provide a powerful framework for rethinking the foundations of architectural practice and its societal role.
This workshop will explore the entanglement of time, labour and space by focusing attention on the context of the Netherlands and, more specifically, by investigating one of the country’s most emblematic sectors: the floriculture industry. Tulips, gladiolus, daffodils, lilies, hyacinths: every year the Netherlands produce around 1.7 billion cut flowers, which represent roughly 60% of global trade. The country is not only the biggest exporter of flowers in the world, but also the second largest flower importer on the global scales.
This dominant position is accompanied by a multiplicity of spaces and structures that make production, distribution, and delivery of flowers possible: greenhouses, holding facilities, distribution centres, storage rooms.
The workshop will investigate those spaces – their urban and environmental impact, their internal organization, the forms of human and non-human labour that take place in their interiors – to imagine their physical and symbolic transformation in civic infrastructures. The area of Westland, in the south of the Netherlands, will be chosen as case study.
To build differently is to think differently: about time, about labour, and ultimately about the shared futures we wish to construct. Architects are not just designers of space, but curators of the temporal and social infrastructures that underpin civil society. By formalising these new values in the built environment, we can help craft architectures that do not merely reflect the present—but actively shape more just and humane futures.
The workshop will be structured across three phases, which will translate in three specific outcomes: a cartography or time mapping, illustrating the research that students will conduct on the floriculture sector; a collective speculative drawing, representing spatial and ethnographic aspects of the Dutch context; and a series of physical models forming a composite architectural installation.
Claretta Mazzonetto
Università Iuav di Venezia, Italy
Roberta Albiero, Arabella Guidotto
Otium et Labor: The Project as Inhabited Time (room M1)
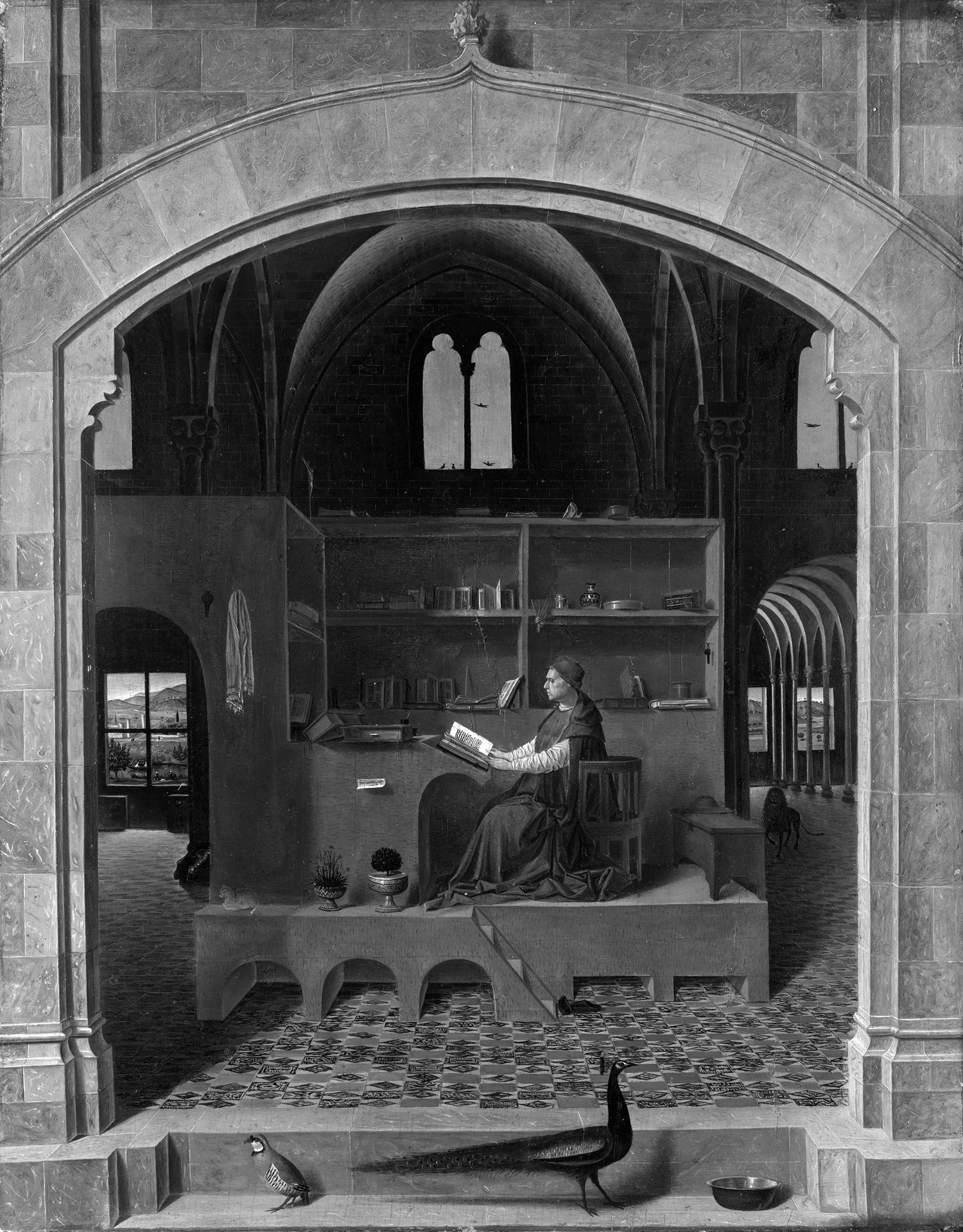
Within architectural design, otium and labor should not be understood as opposing dichotomies but rather as inseparable constituents of a unified process. These concepts intertwine where cognition materializes into action, and action simultaneously informs cognition. Just as labor transcends mere operational activity,otium cannot be reduced to simple inactivity; both constitute the dynamic fabric of praxis, wherein thinking is embodied through doing.
In the contemporary context characterized by acceleration, relentless production, and process standardization, critical reflection on the notion of otium emerges as a necessary cultural and ethical resistance against the erosion of design’s qualitative and relational dimensions. Otium thus re-centers attention on the density of temporality, the profundity of perception, and the dignity inherent in the act of making.
Authentic design processes originate from the interplay between otium and labor. The former neither strictly precedes nor succeeds the latter; rather, it permeates, sustains, and constitutes the reflective core of design praxis. Conversely, labor offers thought the material resistance, the concreteness of doing, and the necessary engagement with reality. Consequently, drawing and building become epistemic practices—acts of embodied knowledge production.
From this vantage point, otium manifests as a temporal quality characterized by deceleration, attentive listening, and openness to uncertainty and error. It enables design processes to mature and evolve, preventing their reduction to mere sequences of preordained solutions. In architecture, thinking and doing are co-constitutive; the design process is not linear but rather a continuous oscillation between attention and action, suspension and decision. Hence, the project constitutes a field of possibilities—an active gesture positioning itself in relation to the world.
This workshop advocates for the experimentation of a space of active otium: a temporality liberated from the urgency of outcomes, devoted to research, site responsiveness, and the exploration of drawing, discourse, and modeling. Design study thus becomes an exploratory and transformative experience.
Through a collaborative self-construction project involving students—a slow, collective construction process—operative modalities will be tested in which cognition and manual engagement work in tandem, and where temporality is governed by the intrinsic demands of the process. Each decision and detail emerges from the ongoing dialectic between thought and matter, intention and receptivity.
This is not a mechanical act but a practice of focused attention, presence, and care. Within this profound attentiveness, otium is embedded in the act of making: it constitutes the necessary time to genuinely perceive what is being done and to inhabit the design process.
In an era where design risks being reduced to simulation, parametric output, or market commodity, otium resurfaces as a radical deceleration—a restitution of design’s ethical, poetic, and political dimensions. It reminds us that architecture is not born from mechanistic productivity but from an engaged, attentive gaze upon the world. Building is not merely problem-solving but an act of inquiry. Only through deeply inhabited time can meaningful architecture arise.
Federico Muratori, Elisa Plank and the special participation of Giovanni Mucelli and Silvia Cattiodoro (Università degli Studi di Palermo)
Università Iuav di Venezia, Italy
Michel Carlana
Perpetua. The Work of Time
(room M2)
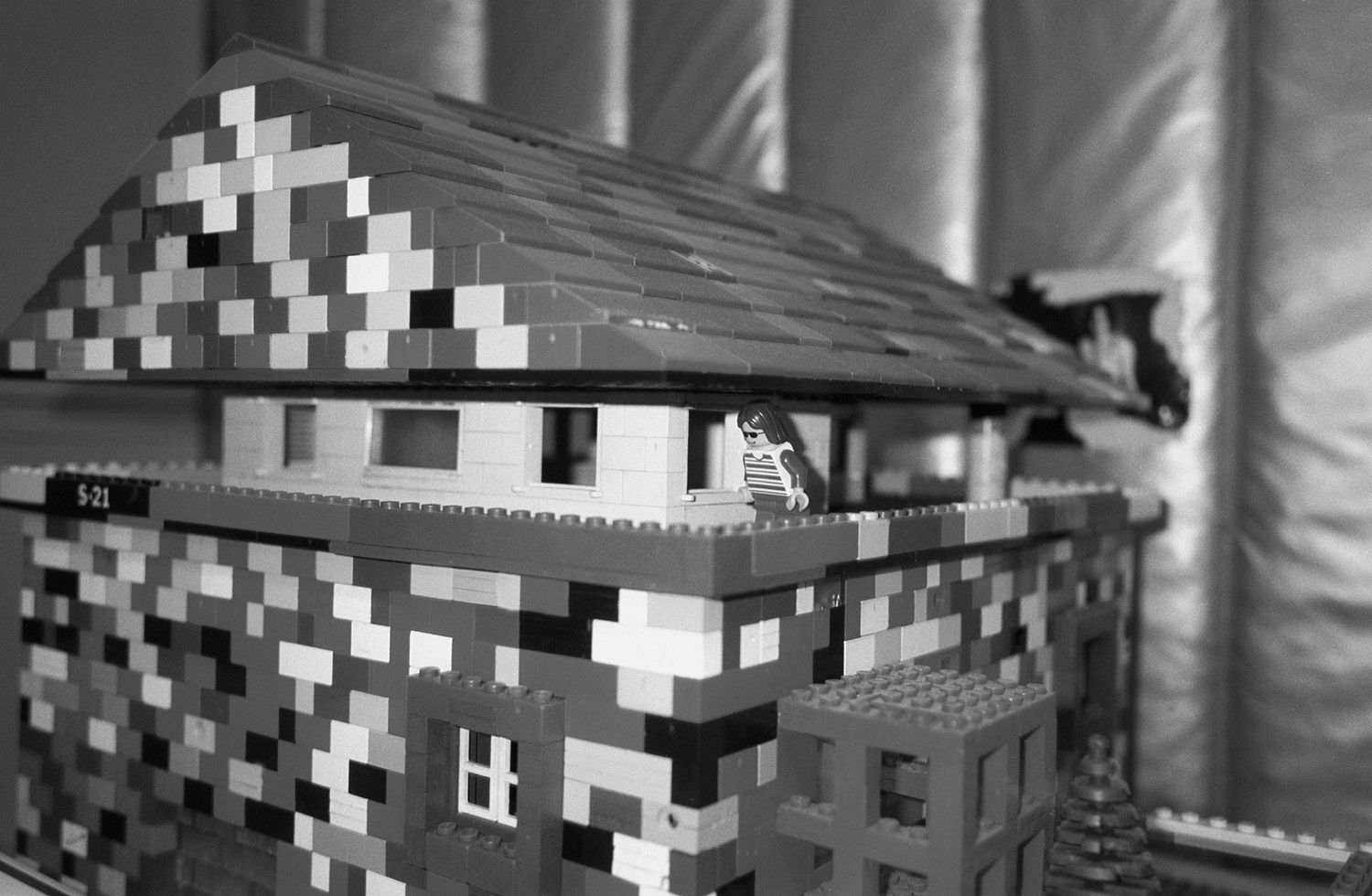
If, for an instant, we tried to think about architecture not only as an art capable of providing spaces for humanity but as a product, it might become easier to understand the theme of ‘process’ with greater clarity and appropriate detachment, considering it as one of the most crucial moments of the architectural discipline to reflect upon today. Throughout history, architecture’s cycle of production has undergone multiple defining moments profoundly transforming its outcomes in terms of construction, form, space, language, and meaning. Revisiting these important aspects – at a time when material production and disposal seem to be pressing issues – could help trace a research trajectory that has always distinguished specific historical periods in the fields of construction and the ‘work’ generated by architecture. To consider the ‘perpetual’ circularity of this subject, not only in terms of reuse but also in terms of space, composition, and language, could foster a renewed familiarity with ancient themes such as the reemployment of structures and the spolia, a word that has characterized our Country, allowing for significant reflections on the concept of memory.
During WAVe 2025 the theme of permanence will be addressed in two phases gathered in a single editorial project: the analysis of case studies about the theme of spolia will be in fact combined with an exercise of spatial investigation, reflecting on the places of leisure (‘dopolavoro’) and building with reused components. Work-After-Work will be the headline for this peculiar investigation, applied throughout circularity to the public space.
The aim, in particular, is both to highlight the tradition of re-use in our culture and to underline the possibilities of its extensive application.
Investigations about Spolia already proved how materials with a previous life could retain a greater expressive value: architectural design could therefore become liable to lexical and methodological variations, in a new trajectory towards an economy or resources and undisclosed authorial models.
Erasmo Bitetti, Simona Cavallaro, Alberto Farsura, Andrea Franzin, Paola Perez
Università Iuav di Venezia, Italy
Fernanda De Maio, Alessia Scudella
Back to Clay
(room N1)
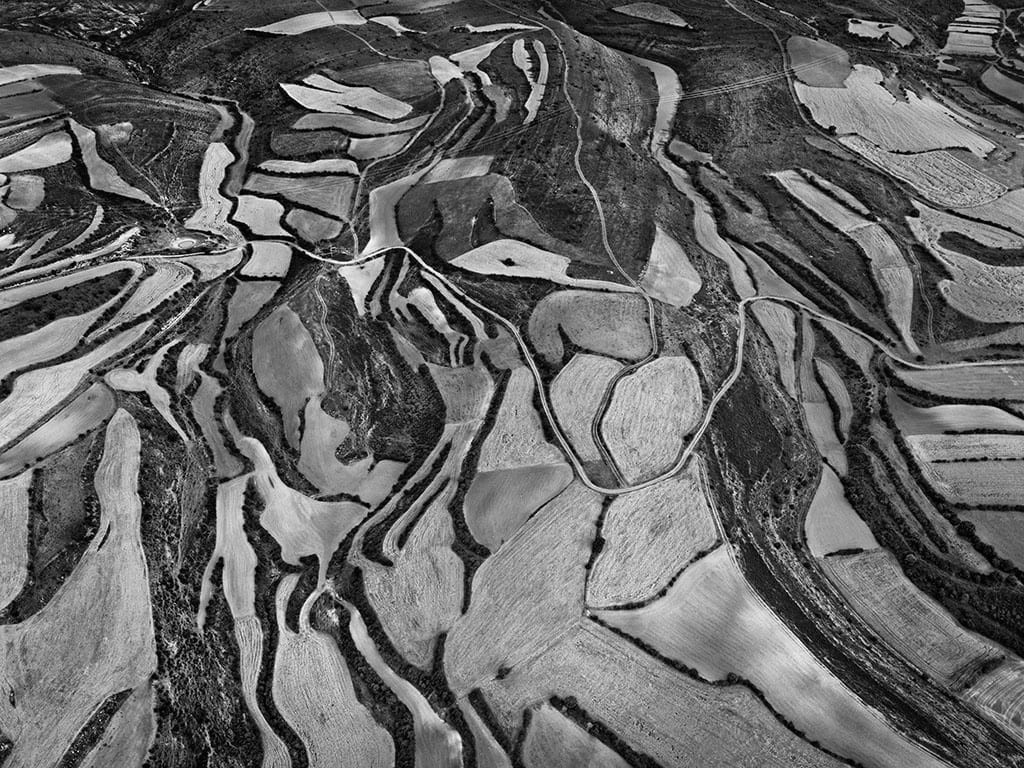
“When the Lord God made the earth and the heavens, no shrub of the field had yet appeared on the earth and no plant of the field had yet sprung up, for the Lord God had not sent rain on the earth and there was no one to work the ground and cause water to rise from the land to irrigate the whole surface of the ground; then the Lord God formed the man from the dust of the ground and breathed into his nostrils the breath of life, and the man became a living being.”
(Genesis, ch. 2, verses 4b–7)
Let us try to read these biblical verses for what they are, beyond any possible religious interpretation. Let us read them for how they describe the origin of the world as we know it — as a context made of water and earth; let us read them for how they describe the bond between humankind and the earth in the very act of creation, whether by a supernatural entity or not; let us read these verses as they represent the human being through the intimate connection between their creation and the meaning of their life on Earth: working the soil, caring for the Earth.
In light of these verses, halfway between hymn and poem, we can understand why Hannah Arendt wrote The Human Condition (Vita Activa) in the midst of the turbulent 20th century, at a time when humanity was beginning to transform its desire for the “elsewhere” into the exploration of the Universe — and thus began to imagine a life away from Earth, risking the loss of the very essence of humanity as we have known it for millennia.
On the other hand, it is not only the progress of space exploration but also that of computer science and computational logic that confronts us with new forms of “alienness.” The alien is not just a potential life form we may encounter in some future elsewhere, increasingly near at hand, but also the generative artificial intelligence that is already poised to replace us in the very activity that defines us as human beings: labor. From within ourselves and our own capabilities, we are generating an artificial form of life — and with it, we must learn to coexist.
What will distinguish us from this new life form?
Here, we propose that what distinguishes us as human beings is the ability to make mistakes — to discover marvelous things thanks to those mistakes, and to learn new truths or insights from them.
During the workshop, we will analyze how manual labor generates communities in different parts of Italy, and consequently how it produces architecture and cities — and how these experiences can be connected with other parts of the world. We will investigate the ways in which the hands help us construct reasoning about architecture, the city, and the landscape.
We will reflect on the contribution of women to manual labor and on the design of workspaces intended for them. We will also explore the ways in which human error has a positive value for architectural thinking: it nourishes our imagination and makes one work stand out as unique and special from another. The Leaning Tower of Pisa was born from a structural mistake; the so-called new architectural languages — from deconstructivism onward — emerged from “grammatical” errors; from planning errors, so-called “informal” cities arise, which vastly expand the global cities of all continents, stabilizing new and unpredictable morphologies.
For error is also an act of resistance — one that helps us rediscover ourselves and our human intelligence.
Gianluca Contran, Alessandro Leonardi
Università Iuav di Venezia, Italy
Antonella Gallo
Understanding through Making: the SESC Pompéia by Lina Bo Bardi
(room E)
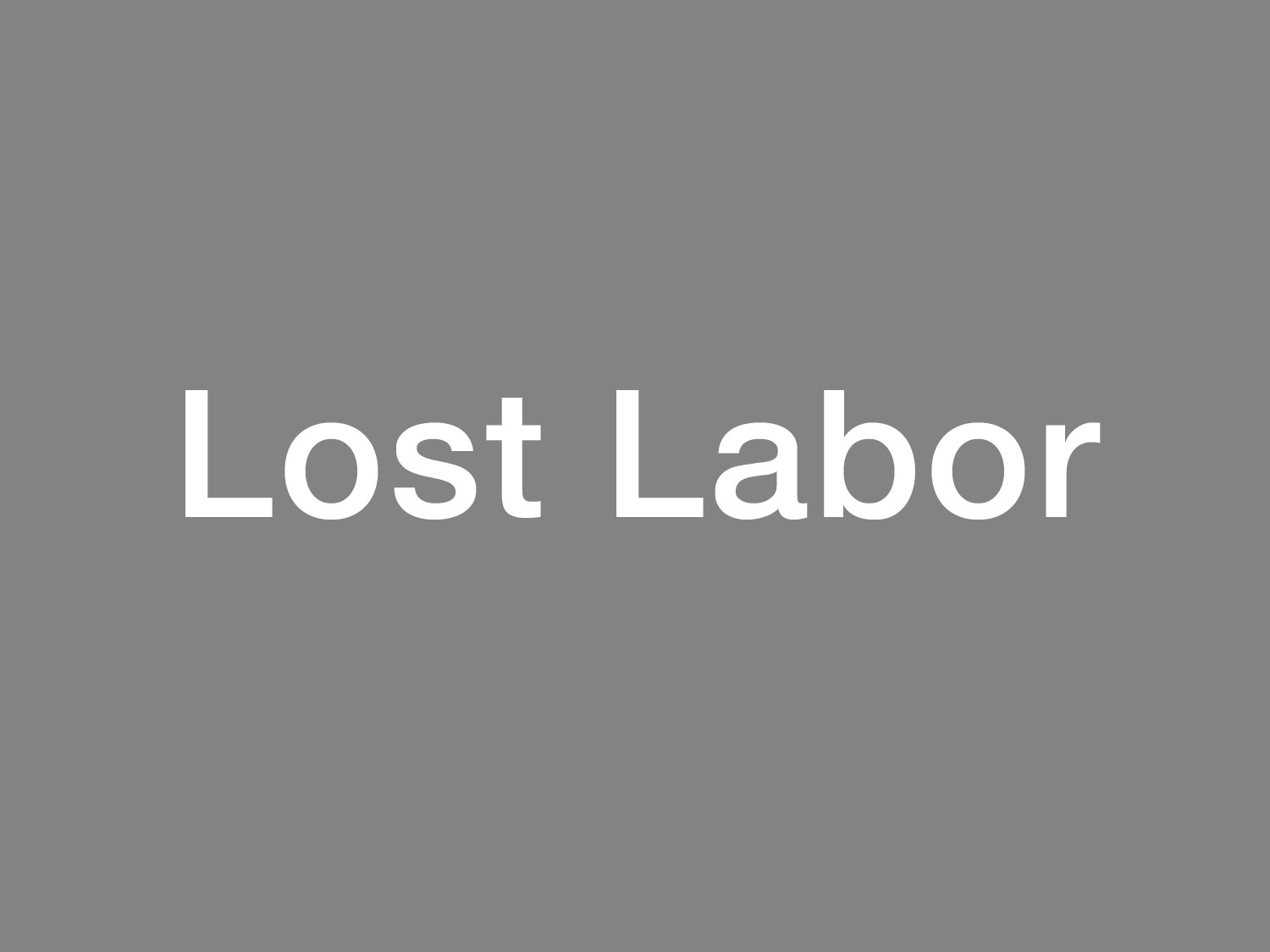
The workshop “Understanding through Making” is conceived as an interpretative working space dedicated to the exploration of the SESC Pompéia, one of the most emblematic works by Lina Bo Bardi. Fully in line with the theme Labor of WAVE 2025 — which investigates the metamorphosis of workplaces and new forms of production and collaboration — this activity invites students to rediscover the value of critical reading through hands-on making.
The SESC Pompéia is an extraordinary example of adaptive reuse: a disused barrel factory transformed into a cultural, sports and recreational centre capable of generating hospitality, well-being, social bonds, collective memories and identity. More than a building, it is a living organism, composed of spaces open to spontaneity, unexpected connections, raw materials and constructive choices that embody an architecture receptive to appropriation and participation — yet never accidental, but the result of deliberate and thoughtful design.
Studying this work means engaging with key contemporary themes: the regeneration of workspaces, circular economy, coexistence of diverse functions and communities, design as an open-ended process, and a poetic vision of architecture that embraces the unforeseen and allows itself to be transformed by its users.
Therefore, the workshop does not require students to produce a new site-specific project, but rather to read the work by parts, interpreting some of its multiple “inventions” through physical models and maquettes. Working individually or in small groups, students will deconstruct and reconstruct selected elements: paths and connections, towers and walkways, internal courtyards, relationships between structure and void, materiality and textures.
This manual and analytical exercise is aimed at training the eye, the hand and the mind, building a shared interpretative grammar. To model is to understand: manipulating humble or recycled materials, as inspired by the Pompéia’s spirit, helps to physically grasp the complexity of a space that is at once architecture, urban landscape, and a place for social and cultural production.
The process will culminate in a collective installation: a small constellation of interpretative models and maquettes to be displayed as an installation in the final WAVE 2025 exhibition, thus contributing to the theme “one place, one solution”proposed by the Architecture Biennale. In this way, reading becomes itself a project and productive labour, capable of generating knowledge, dialogue and new questions about the future of our shared places.‘To design, one must first learn to read’. This workshop is an invitation to do so — with the mind, the hands, and the material.
Francesca Bianchi, Leandro Esposito, Matteo Isacco
Università Iuav di Venezia, Italy
Simone Gobbo
Theory is an Unfinished Worksite
(room O1)
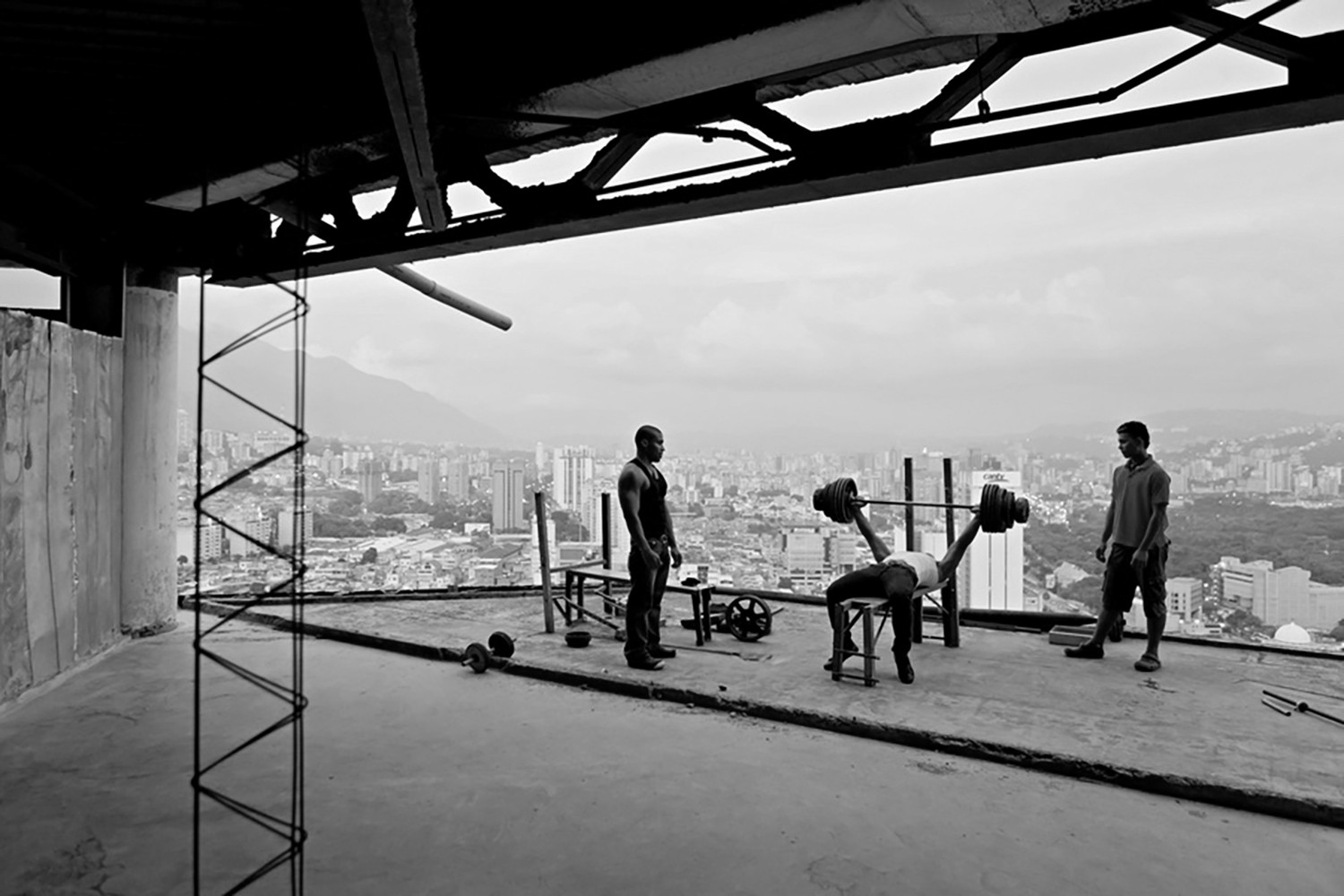
The workshop explores the construction site in its temporal, spatial, and technical dimensions, aiming to rehabilitate this essential practice of architecture through theory. Theory is an unfinished construction site. It is a declaration of intentions that seeks to experiment with the attitude of using thought in an imperfect act of recomposing incomplete conditions in the process of realizing architecture.
Our workgroup will experiment with a theoretical-design approach with the goal of imagining the evolutionary possibilities of construction space. Throughout architectural history, the construction site is often marginalized in theoretical discourse, and even the authors themselves tend to avoid emphasizing this phase of the process in which theory becomes a form of presence.
The focus is on the potential of the construction site as a condition open to many evolutions, seeking theories capable of offering different transformations of the place, bringing together contexts of architectural production with those of thought. We are interested in exploring the presence of theory within the dynamics of construction, demonstrating that thought is always decisive, even in defining utilitarian actions. We will reflect on how theory can help us, as architects, face the uncertain conditions of the contemporary, trying to make abandoned construction sites habitable or reflecting on the possibility of using the time of construction in a nonconformist way.
There are many conditions of abandonment and failure in the construction process that require a theory capable of reusing these unfinished buildings in an economical and quick way, offering responses to conventional processes derived from a capitalist economy.
We will identify some case studies from which to extract a theoretical research on the idea of a changing construction site, experimenting from the elements present in the site and using technology as a tool for immaterial speculation, fostering new forms of reuse and recycling of architectural elements. Theory will be the guiding tool, and we will try to use it as an architecture of words capable of transforming into a potentially infinite and continuously evolving construction site.
The workspaces will be the construction sites themselves. We will understand these spaces as both the material and immaterial context of architectural construction. We will attempt to use the labor and its physical and intellectual effort as a factor that transforms energy and instincts into a discontinuous architecture, perhaps with a low-definition visual perception, but with a strong emotional intensity in its relational aspect.
In the end, it is about accepting the conflict and working as if in a construction site of the project itself, using theory instead of the lifting crane, or construction instead of words.
Michele Anelli-Monti, Thomas Chudoba, Pietro Franchin, Mattia Ghiraldo, Martina La Scala, Maria Beatrice Vanuzzo
Università Iuav di Venezia, Italy
Guido Morpurgo
Meta-Labor/Crossing-Labor. Designing and building a ‘Morphological Workshop’* in the Galeazze at the Arsenale
(room O2)
The Meta-Labor/Crossing-Labor workshop explores the thoughtful and productive dimension of the architect’s work in the construction of workspaces for the plastic arts starting from an emblematic context: the architectural ‘footprints’ of the Galeazze former workshop in the Venice Arsenal. Historically a place of manufacturing work connected to shipbuilding, today the Galeazze are a fragile testimony of a suspended spatial legacy in which a design investigation is proposed based on the intersections between architecture and contemporary artistic practices, with the aim of reactivating these post-industrial spaces as places of cultural production.
The notion of labor is understood here in a dual sense. On the one hand, as the cultural work of the architect who reflects on his or her own making by conceptualizing tools and aims, hence labor as an intellectual activity: designing with matter and with the sedimented history of the site and its spolia. The second meaning of labor corresponds to the formation of spaces capable of accommodating the multiple forms of artistic work - sculpture and painting, photography, performance, writing, sound - through the concrete construction of architectures that amplify their expressive possibilities.
The prefix meta - the conceptual core of the workshop - recalls the need for an awareness of the role of the architect, thus promoting a reflection on the meaning of architecture as responsible design and construction work.
The term crossing alludes to the crossing of artistic disciplines, languages and temporalities that such an operation entails.
The aim of the workshop is not the definition of a finished project, but the activation of a critical and creative process that questions the contemporary meaning of ‘building to work’ and ‘working to build’ in the Arsenale that has represented the productive heart of Venice, forming new spaces dedicated to the study of the forms through arts.
The didactic is thus configured as a laboratory of crossings in the ruins of the Galeazze rethought as ‘Morphological Workshops’ in which the tensions between past and future, between permanence and transience, between the architectural intention and the artistic gesture, are addressed through a collective exercise of listening and imagination that can restore to architecture its ethical and poetic dimension by reactivating these abandoned Venetian industrial buildings to think, transform, and work in architecture by constructing spaces for the production of art forms as cognitive practices disseminated in the experience of reality.
Workshop organization:
– Get to know the features of the project site and experience it to understand the cultural, historical, and dimensional characteristics of the project site and to have direct experience of it
– Design the ‘Morphological Workshop’ and build it with a 1:20 scale model
– Building the exhibition space: preparation and assembly of the project display
* B. Pedretti, M. Reginaldi, 2001
Sharmin Akter, Laine Nameda Lazda
University of Southern Denmark (SDU), Denmark
Alberto Innocenti
WATER CITIES. Embracing water with innovative designs
(room J)
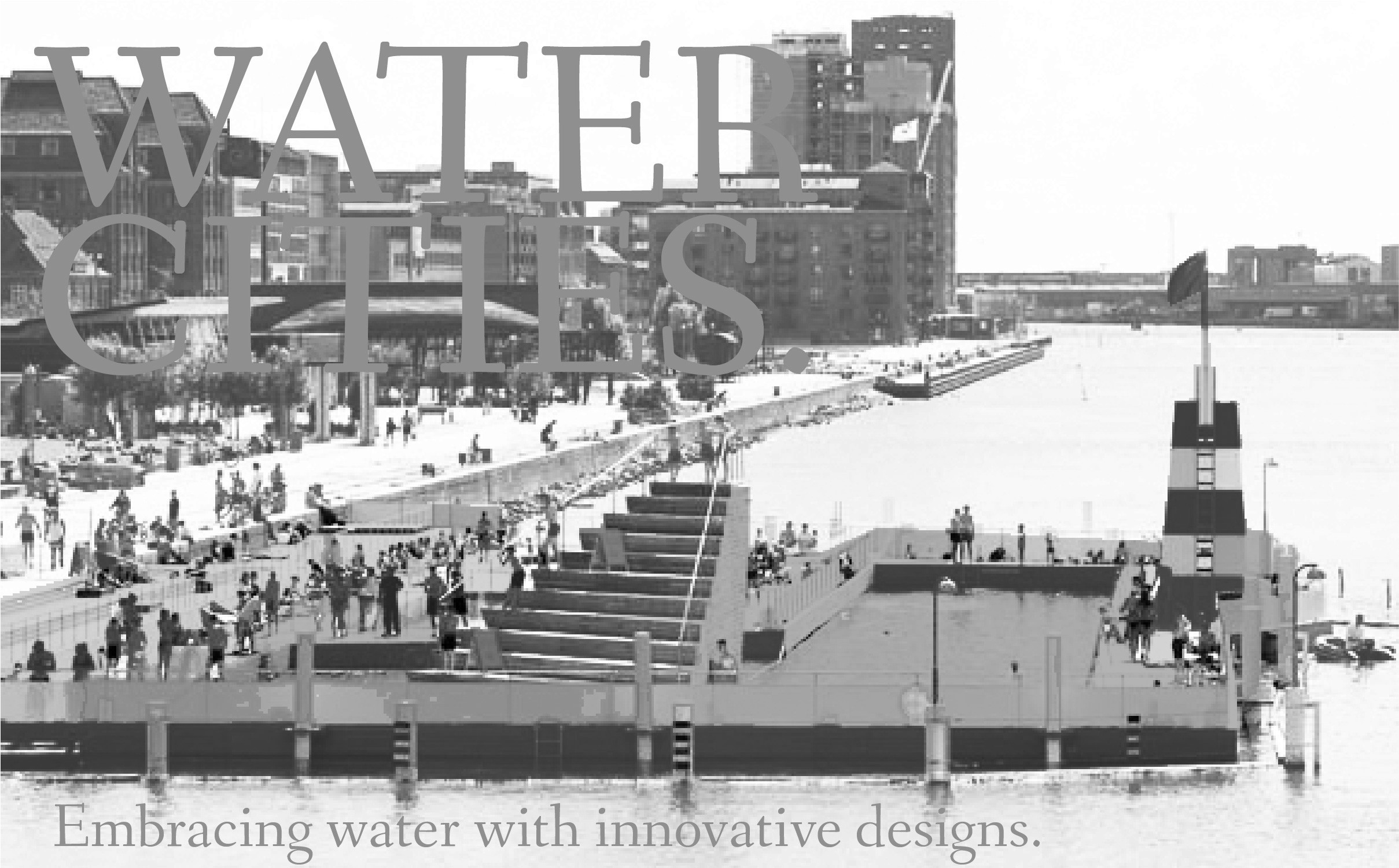
The intrinsic relationship between water and cities is well known. Nowadays, the most densely populated cities are located in coastal areas or along rivers. Historically, coastal regions have been attractive for settlements and communities due to their rich biodiversity, abundant natural resources, and logistical advantages that facilitate trade. Most cities and megacities worldwide maintain a close relationship with water, and their development is often tied to port activities.
At the interface between land and sea, ports have been built, over centuries to facilitate the transfer and flow of goods, people, commerce, and ideas, shaping not only urban and maritime landscapes but also social, economic, and governance structures.
While these ports are integral to the city, they are not always accessible to local communities and may not fully integrate with urban functions. In the past, there was a strong connection between ports and cities, characterized by a close relationship between maritime activities and the surrounding territory. However, these ties have weakened over time due to port industrialization and urban waterfront redevelopment. Modern port activities have shifted away from the original urban core around the harbor.
The paradigm shift of port cities from productive hubs to livable spaces is driven by specific needs such as increasing ship sizes, specialized industrial growth, security concerns, and space requirements—all of which promote separation rather than integration between ports and cities.
This atelier aims to explore the deep connection between cities, ports, and water, focusing on the exploration of new ways to design public spaces with innovative functions and activities, as well as to create designs that embrace water on urbanized shores to counteract climate events and enhance biodiversity.
The case study will be the city of Copenhagen, Denmark, where the revitalization of the port area serves as an ideal laboratory for enhancing the design of public spaces, re-naturalizing shorelines, and integrating water into daily life and activities.
Paolo De Martino, Vittoria Ridolfi, Folco Soffietti, Hadi El Hage, Alessandra Fudoli
UPT Universiteti Politeknik i Tiranës, Albania
Armand Vokshi, Irina Branko, Loreta Çapeli, Gjergj Islami, Jonida Meniku, Jonila Prifti, Andi Shameti
From Industrial Progress (During the Communist Dictatorship) to Artificial Intelligence: Continuity and Discontinuity in Technological and Labor Progress
(room K)
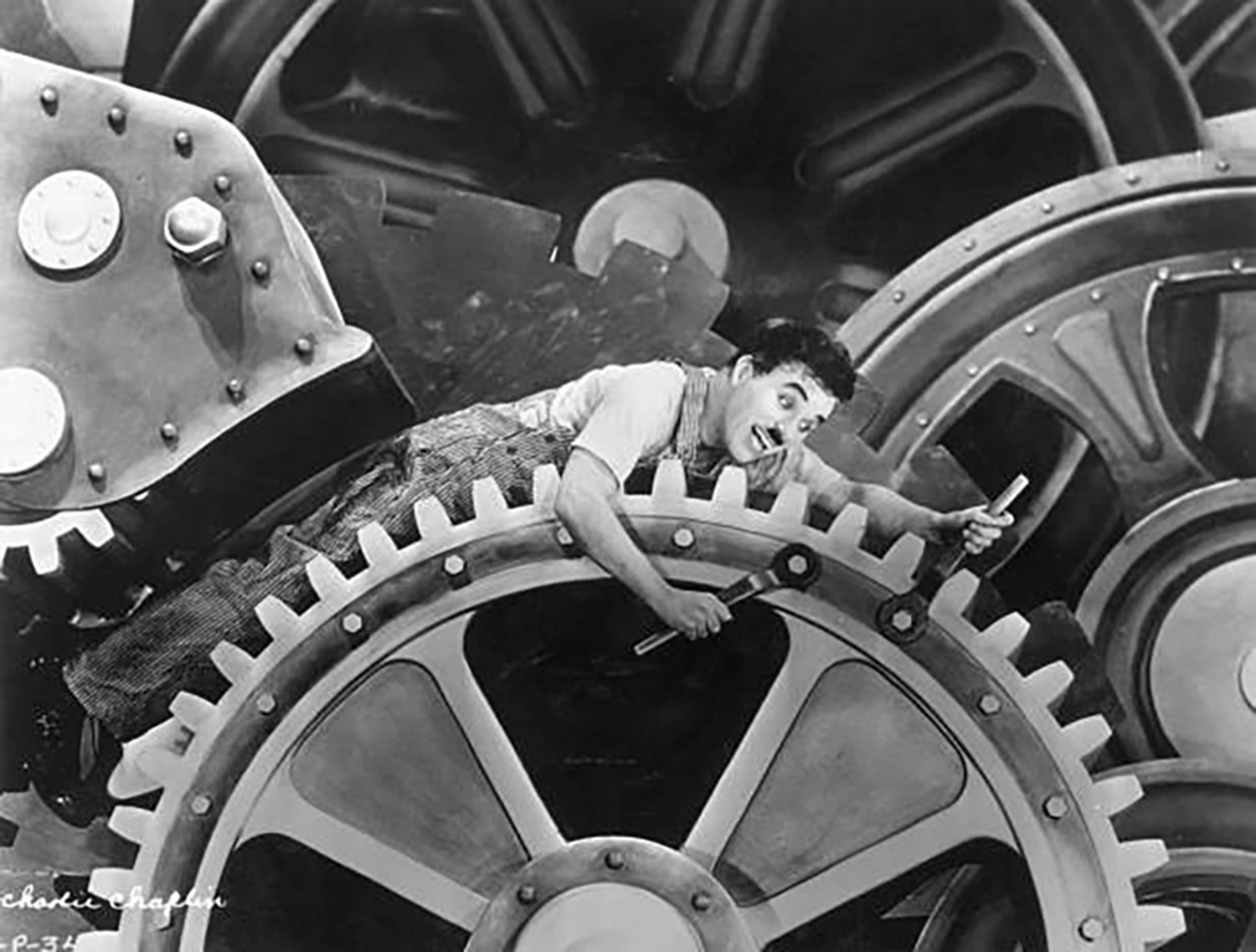
Albania, a country of historical contrasts, has undergone a series of epochal transformations that have profoundly redefined modes of production, communication, and social organization. During the totalitarian dictatorship, the dictator Enver Hoxha strongly pushed towards the mechanization of labor and industry, marking the beginning of an unprecedented technological acceleration in the 1970s. This initial wave reshaped cities — indeed, work cities were founded — labor relations, and the entire economic structure, steering towards a centralized, “socialist” (according to their definition) production model increasingly dependent on new indigenous technologies.
If there were any successes during this harsh period, electrification and the production of electricity reliant on the country’s powerful rivers can be mentioned, but the rest remained an attempted industrialization. Today, thirty-five years after the fall of communism, the country possesses numerous sites of industrial archaeology, located in almost every city. These industrial ruins have carved new landscapes and are often extraordinary pieces of engineering and architecture.
The advent of Artificial Intelligence today represents a further qualitative leap, in many respects akin to a new industrial revolution. Unlike previous ones, AI does not merely replace manual labor or improve production efficiency; it enters cognitive processes, redefining the boundaries between human activity and automation. From healthcare to finance, logistics to creativity, artificial intelligence radically alters our relationship with knowledge, work, and personal identity.
However, this transition raises increasingly urgent ethical, economic, and political questions: who controls the algorithms? Who benefits from their application? What is the role of the human being in a context where machines seem to think, learn, and create? In this sense, AI is not just a technical issue but a cultural and social one. Looking to the past, we can recognize a continuity in the human desire to overcome material limits through technology; but today, as then, progress requires critical reflection on its effects and purposes.
Ultimately, the path from the Industrial Revolution to Artificial Intelligence is neither linear nor neutral: it is a history made of innovations and contradictions, where each technological achievement opens new possibilities but also new imbalances. Understanding this trajectory means equipping ourselves with the tools to consciously face the challenges of the present and the future. Combining industrial archaeology with artificial intelligence (AI) opens new perspectives for the valorization of industrial heritage and the transformation of the world of work.
Annachiara Sartor
Program
10:00
Tolentini, Cloister
Welcome, check-in, delivery of vademecum and programme, assignment of classrooms, digital identities for internet access
11:00
Tolentini, Aula Magna
Opening and greetings
14:30
Cotonificio veneziano, Magazzino 6
Beginning of workshops activities
09:00
Cotonificio veneziano + Magazzino 6
Work in progress
09:00
Cotonificio veneziano + Magazzino 6
Work in progress
09:00
Cotonificio veneziano + Magazzino 6
Work in progress
09:00
Cotonificio veneziano + Magazzino 6
Work in progress
09:00
Cotonificio veneziano + Magazzino 6
Work in progress
09:00
Cotonificio veneziano + Magazzino 6
Work in progress
09:00
Cotonificio veneziano + Magazzino 6
Work in progress
09:00
Cotonificio veneziano + Magazzino 6
Work in progress
09:00
Cotonificio veneziano + Magazzino 6
Work in progress
09:00
Cotonificio veneziano + Magazzino 6
Work in progress
09:00
Cotonificio veneziano + Magazzino 6
Work in progress
09:00
Cotonificio veneziano + Magazzino 6
Work in progress
Special opening hours of the venue until 21:30
09:00
Cotonificio veneziano + Magazzino 6
Work in progress
Special opening hours of the venue until 22:30
Starting at midnight, all the classrooms and common areas of Cotonifico and Magazzini will be rearranged. All materials not marked as useful materials for the exhibition will be disposed of.
09:30
Cotonificio veneziano + Magazzino 6
Vernissage with institutional representatives
Exams
10:00
Cotonificio veneziano, Aula A1
Vernissage with institutional representatives
Opening of voting by students of the best workshops
17:00
Cotonificio, Ex Archivio
Opening of the permanent exhibition
18:00
Cotonificio
Awards
19:00
Cotonificio
Party
09:00
Cotonificio veneziano + Magazzino 6
Disassembly of the exhibition (only morning). Students will be allowed to take their work away. Any materials left on the premises will be disposed of.
Colophon
Università Iuav di Venezia
WAVe 2025
Labor. New Workplaces, Theories and Forms of Collaboration
Workshop di Architettura Venezia
23 June – 11 July 2025
Cotonificio veneziano
Curators
Michel Carlana
Simone Gobbo
Staff
Martina Bortolotti, Silvia Narducci, Alessia Scudella, Massad Abdelgadir Massad Osman
Administrative staff
Lucia Basile, Federico Ferruzzi, Maria Gatto
Visual identity
Lorenzo Mason Studio
With the collaboration of
Angelo Maggi, Elisa Zatta
Internal collaborations
Servizio fotografico e immagini Iuav
Laboratorio strumentale per la didattica Iuav
With the support of
Fondazione Iuav
Contact
wave2025@iuav.it
Instagram
iuav_wave